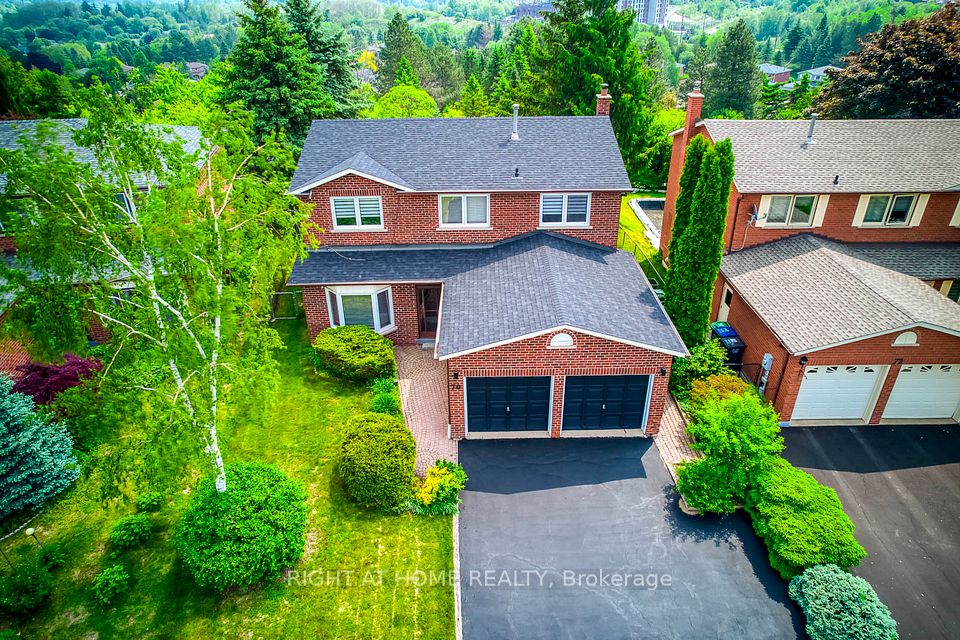$1,149,999
44 Dockside Crescent, Brampton, ON L6Z 0B6
Property Description
Property type
Detached
Lot size
N/A
Style
2-Storey
Approx. Area
2000-2500 Sqft
Room Information
| Room Type | Dimension (length x width) | Features | Level |
|---|---|---|---|
| Living Room | 4.82 x 4.45 m | Hardwood Floor, Fireplace, Pot Lights | Main |
| Dining Room | 5.03 x 3.38 m | Hardwood Floor, Large Window, Pot Lights | Main |
| Kitchen | 3.26 x 3.38 m | Stainless Steel Appl, Quartz Counter, Ceramic Floor | Main |
| Breakfast | 3.6 x 3.14 m | Combined w/Kitchen, Sliding Doors, Combined w/Living | Main |
About 44 Dockside Crescent
Your Search Ends Here! Welcome To This Beautifully Upgraded Former Model Home, Offering Over 2,000 Sq Ft Of Luxurious Living Space. Thoughtfully Designed With An Open-Concept Layout, This Home Features 4 Spacious Bedrooms, 4 Bathrooms, And A Fully Finished Basement Perfect For Growing Families And Entertaining Guests. Step Inside To Find Hardwood Flooring On The Main Level, Soaring 9 Ft Ceilings, And Pot Lights Throughout. The Inviting Living Room Is Anchored By A Cozy Fireplace Ideal For Family Gatherings While The Separate Dining Room Provides A Stylish Space For Hosting Dinner Parties. The Chef-Inspired Kitchen Is A Standout, Boasting Stainless Steel Appliances, Quartz Countertops, Custom Cabinetry, And A Bright Breakfast Area That Overlooks The Backyard Perfect For Enjoying Your Morning Coffee. Retreat To The Expansive Primary Suite, Large Enough To Accommodate A King-Size Bed, Complete With A 5-Piece Spa-Like Ensuite, Huge Walk-In Closet, And Sun-Filled Windows. The Additional Bedrooms Are Generously Sized, Each With Large Windows And Ample Closet Space. Convenience Meets Function With An Upstairs Laundry Room Featuring A Sink And Plenty Of Storage. The Fully Finished Basement Offers A Large Open-Concept Recreation Space With A Full 3-Piece Bathroom Ideal For Movie Nights, Game Days, Or Hosting Gatherings. Your Private Backyard Oasis Includes A Mix Of Concrete And Grass, Offering A Low-Maintenance Space For Summer BBQs With Family And Friends. Perfectly Located Near Major Highways, Top-Rated Schools, Shopping, Scenic Lakes, And Nature Trails This Home Truly Has It All. Don't Miss Out Your Perfect Home Awaits!
Home Overview
Last updated
9 hours ago
Virtual tour
None
Basement information
Finished
Building size
--
Status
In-Active
Property sub type
Detached
Maintenance fee
$N/A
Year built
--
Additional Details
Price Comparison
Location

Angela Yang
Sales Representative, ANCHOR NEW HOMES INC.
MORTGAGE INFO
ESTIMATED PAYMENT
Some information about this property - Dockside Crescent

Book a Showing
Tour this home with Angela
I agree to receive marketing and customer service calls and text messages from Condomonk. Consent is not a condition of purchase. Msg/data rates may apply. Msg frequency varies. Reply STOP to unsubscribe. Privacy Policy & Terms of Service.












