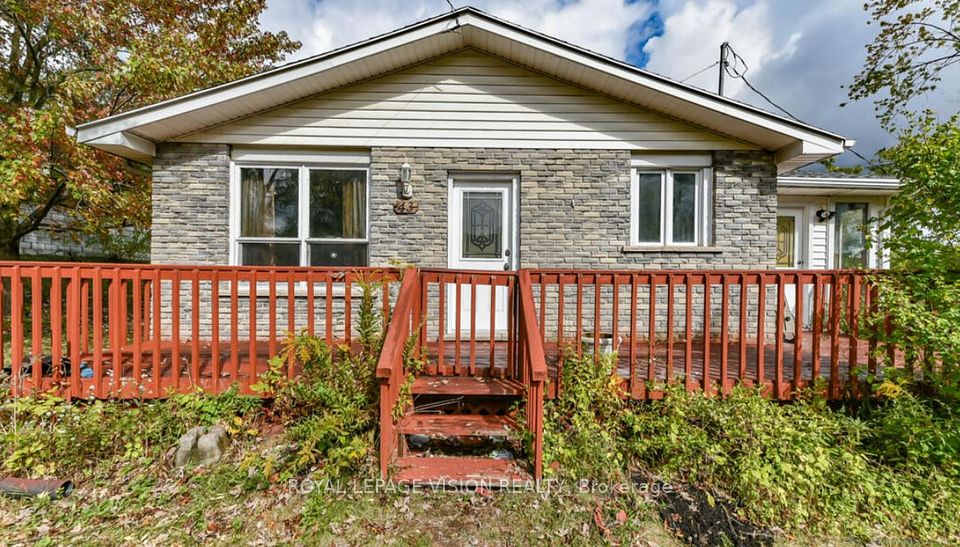$10,500
Last price change 6 hours ago
44 Elderwood Drive, Toronto C03, ON M5P 1X1
Property Description
Property type
Detached
Lot size
N/A
Style
3-Storey
Approx. Area
3500-5000 Sqft
About 44 Elderwood Drive
Welcome to 44 Elderwood Drive an Elegant Family Home for Lease in Forest Hill South located on a quiet, tree-lined street in prestigious Forest Hill South, this elegant 5+1-bedroom, 5-bathroom Tudor-style residence offers over 4,000 square feet of well-appointed living space on a generous 48 x 104 ft lot. A perfect blend of classic charm and modern upgrades, this home features hardwood floors throughout, crown moulding, wainscoting, potlights, and a gourmet eat-in kitchen with quartz countertops, antique-finish cabinetry, valancelighting, and premium appliances. The spacious layout includes a formal living and dining room, a main-floor family room, and a fully finished basement, large recreation space, an additional bedroom, full bath, cedar room, an oversized laundry room. Enjoy the convenience of a double car garage, a long private driveway with parking for 6, and a landscaped backyard. Steps to top-rated schools, parks, public transit, and a short walk to Forest Hill Village, shopping, and the subway.Ideal for families or executives seeking space, sophistication, and location.
Home Overview
Last updated
6 hours ago
Virtual tour
None
Basement information
Finished
Building size
--
Status
In-Active
Property sub type
Detached
Maintenance fee
$N/A
Year built
--
Additional Details
Location

Angela Yang
Sales Representative, ANCHOR NEW HOMES INC.
Some information about this property - Elderwood Drive

Book a Showing
Tour this home with Angela
I agree to receive marketing and customer service calls and text messages from Condomonk. Consent is not a condition of purchase. Msg/data rates may apply. Msg frequency varies. Reply STOP to unsubscribe. Privacy Policy & Terms of Service.












