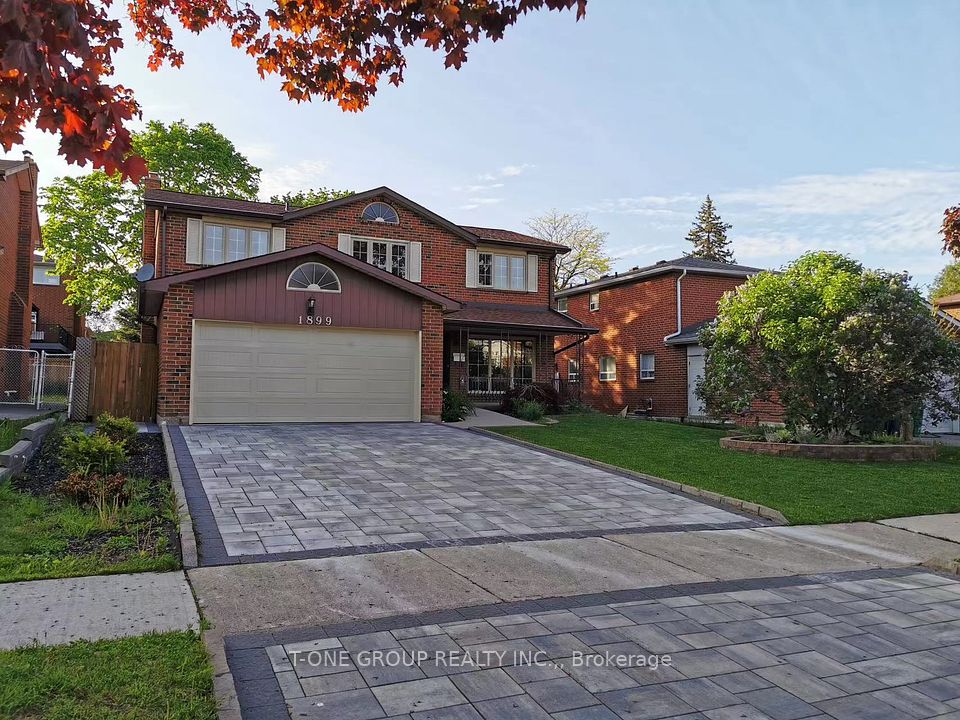$4,500
44 Ferncroft Drive, Toronto E06, ON M1N 2X4
Property Description
Property type
Detached
Lot size
N/A
Style
Bungalow
Approx. Area
1100-1500 Sqft
Room Information
| Room Type | Dimension (length x width) | Features | Level |
|---|---|---|---|
| Foyer | 2.07 x 2.58 m | Closet, Hardwood Floor | Main |
| Living Room | 4.43 x 3.89 m | Open Concept, Hardwood Floor, Crown Moulding | Main |
| Dining Room | 3.72 x 3.89 m | Combined w/Living, Hardwood Floor, Crown Moulding | Main |
| Kitchen | 2.79 x 4.43 m | Hardwood Floor, Casement Windows, Track Lighting | Main |
About 44 Ferncroft Drive
Welcome to 44 Ferncroft Dr, a delightful and spacious family home nestled in beautiful Hunt Club. Rare offering for lease in this coveted area, this spacious and well-maintained bungalow offers the perfect blend of comfort, convenience and location, ideal for families seeking a spacious retreat with easy access to all amenities. Large bungalow with finished basement and 4 bedrooms. Super quiet street with large west facing back yard and ample parking. Walking distance to schools, Kingston Rd, transit and the Beach. All existing appliances, 2 fridges, 2 stoves, 2 washers & dryers, ELFS, furnace & AC, curtain rods.
Home Overview
Last updated
Jun 25
Virtual tour
None
Basement information
Finished, Separate Entrance
Building size
--
Status
In-Active
Property sub type
Detached
Maintenance fee
$N/A
Year built
--
Additional Details
Location

Angela Yang
Sales Representative, ANCHOR NEW HOMES INC.
Some information about this property - Ferncroft Drive

Book a Showing
Tour this home with Angela
I agree to receive marketing and customer service calls and text messages from Condomonk. Consent is not a condition of purchase. Msg/data rates may apply. Msg frequency varies. Reply STOP to unsubscribe. Privacy Policy & Terms of Service.












