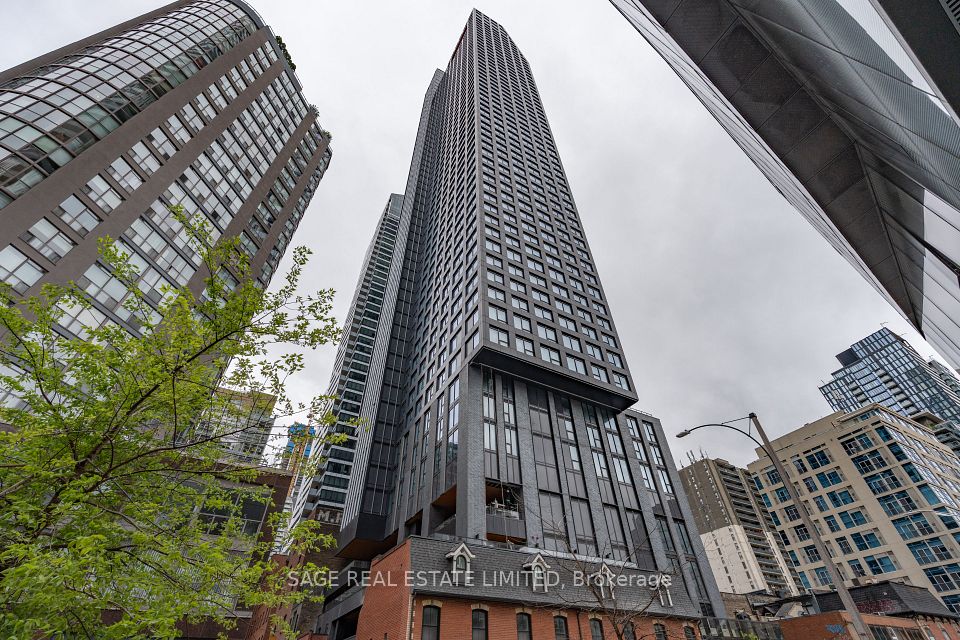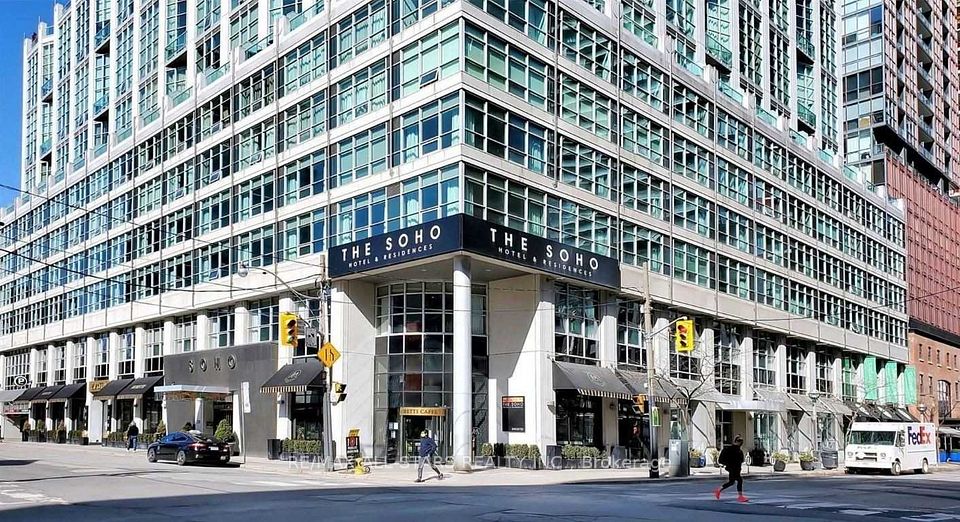$4,000
44 Gerrard Street, Toronto C01, ON M5G 2K2
Property Description
Property type
Condo Apartment
Lot size
N/A
Style
Apartment
Approx. Area
1000-1199 Sqft
Room Information
| Room Type | Dimension (length x width) | Features | Level |
|---|---|---|---|
| Living Room | 3.35 x 7.49 m | Window, Open Concept, Laminate | Main |
| Dining Room | 3.35 x 7.49 m | Open Concept, Laminate, Combined w/Living | Main |
| Kitchen | 3.18 x 3.56 m | Renovated, Window, Pantry | Main |
| Primary Bedroom | 3.28 x 4.11 m | 4 Pc Ensuite, Laminate, His and Hers Closets | Main |
About 44 Gerrard Street
Check out this corner unit offering nearly 1,100 square feet of well-designed living space. This beautifully updated condo features two generously sized bedrooms, plus two versatile solarium rooms that are perfect for a home office, reading nook, bedrooms or additional living space. The unit showcases a modern and inviting interior that is bathed in natural sunlight all day thanks to its excellent sun exposure and large windows. Located just steps from College Subway Station, Toronto Metropolitan University (formerly Ryerson), the University of Toronto, major hospitals, grocery stores, trendy restaurants, and the Eaton Centre, this location offers unmatched convenience and accessibility for students, professionals, and urban dwellers alike. Residents enjoy access to a full suite of premium building amenities, including an indoor pool, fully equipped gym, relaxing sauna, hot tub, party room, outdoor patio, and a unique rooftop running track with city views. Whether you're looking for a quiet retreat or an active lifestyle in the city, this condo has it all. Rent includes all utilities, cable, internet, parking and locker.
Home Overview
Last updated
23 hours ago
Virtual tour
None
Basement information
None
Building size
--
Status
In-Active
Property sub type
Condo Apartment
Maintenance fee
$N/A
Year built
--
Additional Details
Location

Angela Yang
Sales Representative, ANCHOR NEW HOMES INC.
Some information about this property - Gerrard Street

Book a Showing
Tour this home with Angela
I agree to receive marketing and customer service calls and text messages from Condomonk. Consent is not a condition of purchase. Msg/data rates may apply. Msg frequency varies. Reply STOP to unsubscribe. Privacy Policy & Terms of Service.












