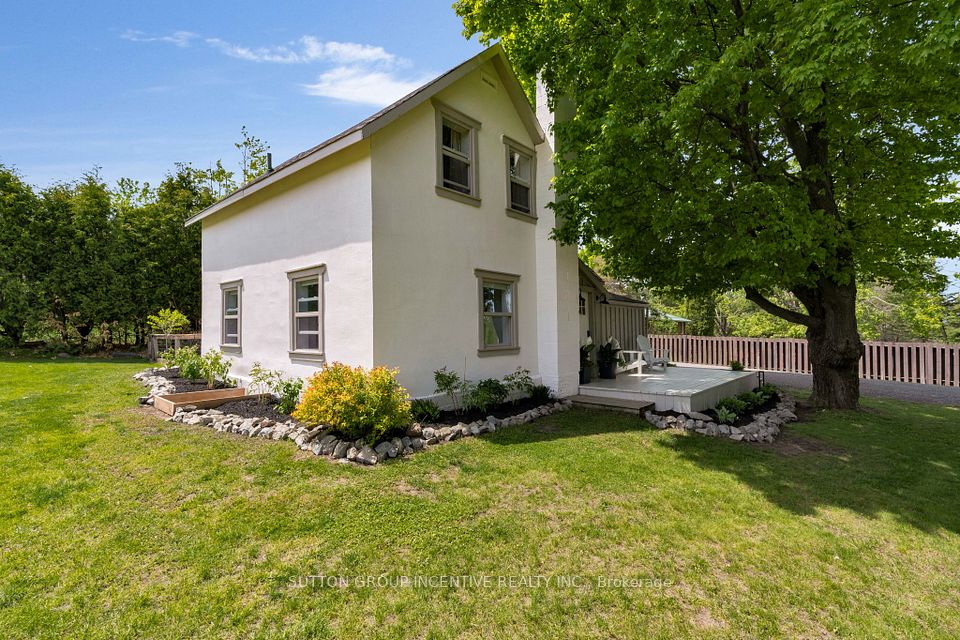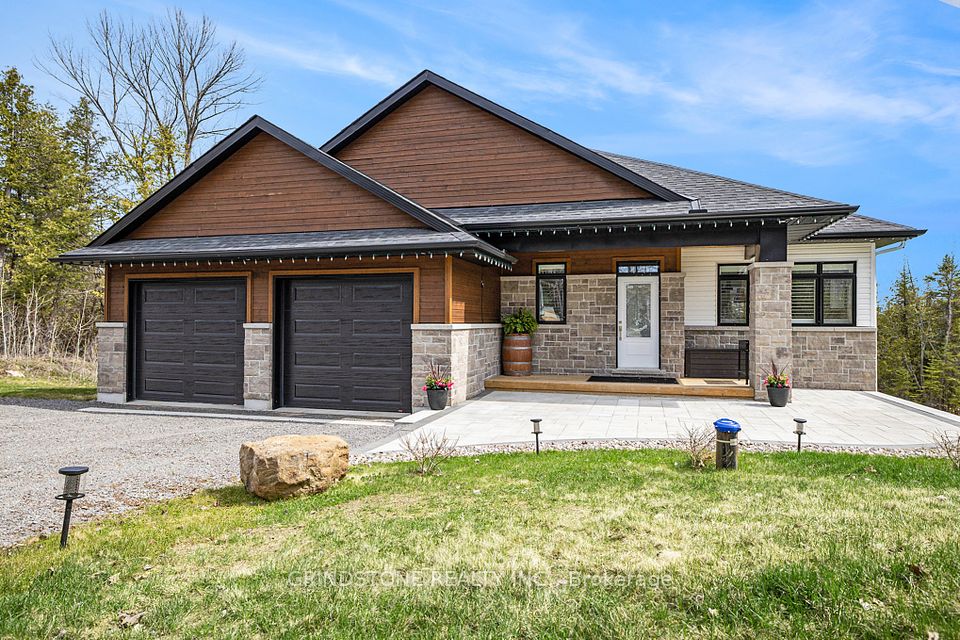$469,900
44 Huron Road, West Perth, ON N0K 1N0
Property Description
Property type
Detached
Lot size
N/A
Style
2-Storey
Approx. Area
1100-1500 Sqft
Room Information
| Room Type | Dimension (length x width) | Features | Level |
|---|---|---|---|
| Kitchen | 4.28 x 2.37 m | N/A | Main |
| Living Room | 5.37 x 4.66 m | N/A | Main |
| Dining Room | 4.19 x 2.78 m | N/A | Main |
| Primary Bedroom | 2.74 x 4.22 m | N/A | Main |
About 44 Huron Road
Move in Condition. The home has main floor bedroom or office with 2 gracious bedrooms upstairs. Baths up and down nicely done. The heating is forced air and central air conditioning. There is a large living room on the main floor with open concept kitchen step out to the huge yard perfect for summer fun or a hockey rink in the winter months. The carport is nice to keep the elements off the car and a driveway for multiple guests hard surfaces throughout for ease of cleaning and trimmed out nicely there is lots of light throughout this home and it has a warm feeling up and down. Well set back from the road and located 20 minutes from Stratford and a half hour to the beach a few minutes from the golf course what a great place to be!
Home Overview
Last updated
12 hours ago
Virtual tour
None
Basement information
Unfinished
Building size
--
Status
In-Active
Property sub type
Detached
Maintenance fee
$N/A
Year built
2024
Additional Details
Price Comparison
Location

Angela Yang
Sales Representative, ANCHOR NEW HOMES INC.
MORTGAGE INFO
ESTIMATED PAYMENT
Some information about this property - Huron Road

Book a Showing
Tour this home with Angela
I agree to receive marketing and customer service calls and text messages from Condomonk. Consent is not a condition of purchase. Msg/data rates may apply. Msg frequency varies. Reply STOP to unsubscribe. Privacy Policy & Terms of Service.












