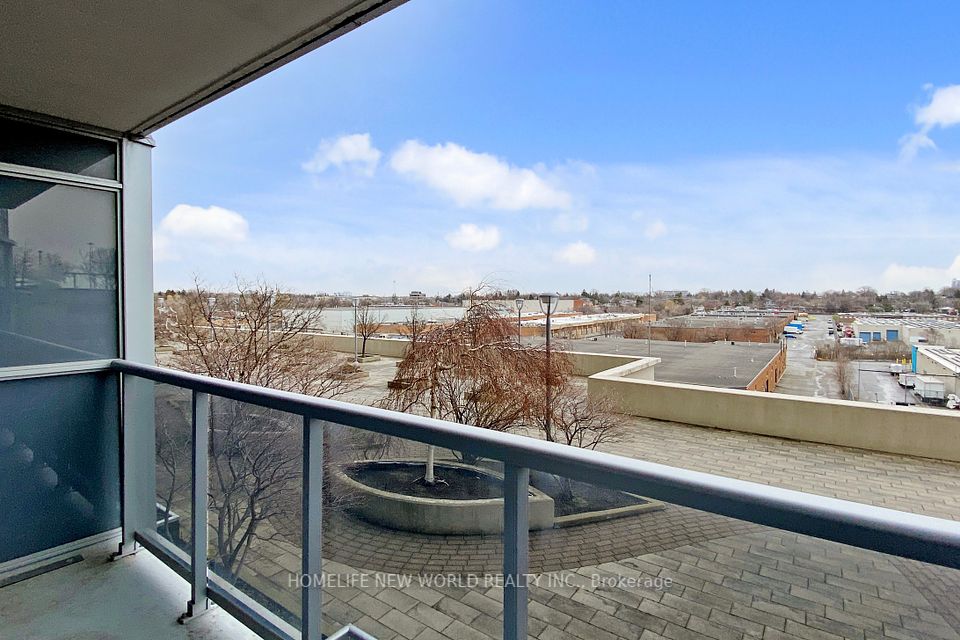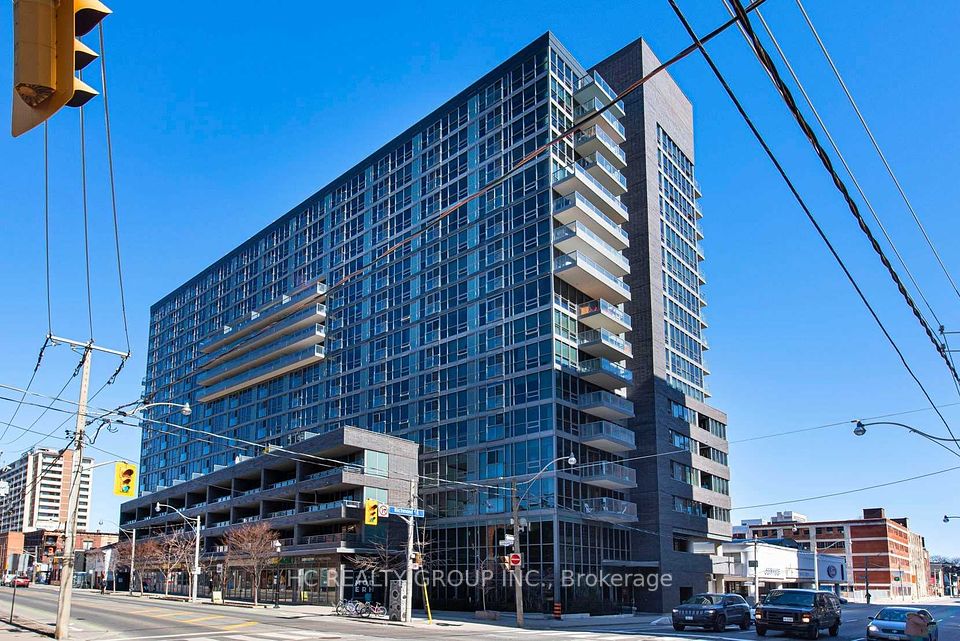$584,900
Last price change May 5
44 LONGBOURNE Drive, Toronto W09, ON M9R 2M7
Property Description
Property type
Condo Apartment
Lot size
N/A
Style
Apartment
Approx. Area
1000-1199 Sqft
Room Information
| Room Type | Dimension (length x width) | Features | Level |
|---|---|---|---|
| Living Room | 6.26 x 3.62 m | N/A | Main |
| Dining Room | 3.28 x 2.46 m | N/A | Main |
| Kitchen | 3.4 x 2.38 m | N/A | Main |
| Primary Bedroom | 5.28 x 3.32 m | N/A | Main |
About 44 LONGBOURNE Drive
Welcome to this beautiful and extensively renovated 2 bedrooms unit. With stainless steel appliances. custom made kitchen and granite countertops, porcelain tiles flooring through out the kitchen and bathrooms, hardwood flooring, pot lights on the living room. This unit has an open concept making it very bright and spacious with a huge balcony over seeing the city. Both Bathrooms has been renovated as well, too many upgrades to mention. Condo fees includes Ignite highest speed internet and Rogers ignite TV with Crave and HBO subscription 2 boxes with recording capabilities, all utilities are included as well. Just around the corner from Eglinton and 401.and 15 minutes away from Pearson International airport the location of this building could not be better with schools and shopping near by as well.
Home Overview
Last updated
May 5
Virtual tour
None
Basement information
None
Building size
--
Status
In-Active
Property sub type
Condo Apartment
Maintenance fee
$828.55
Year built
--
Additional Details
Price Comparison
Location

Angela Yang
Sales Representative, ANCHOR NEW HOMES INC.
MORTGAGE INFO
ESTIMATED PAYMENT
Some information about this property - LONGBOURNE Drive

Book a Showing
Tour this home with Angela
I agree to receive marketing and customer service calls and text messages from Condomonk. Consent is not a condition of purchase. Msg/data rates may apply. Msg frequency varies. Reply STOP to unsubscribe. Privacy Policy & Terms of Service.












