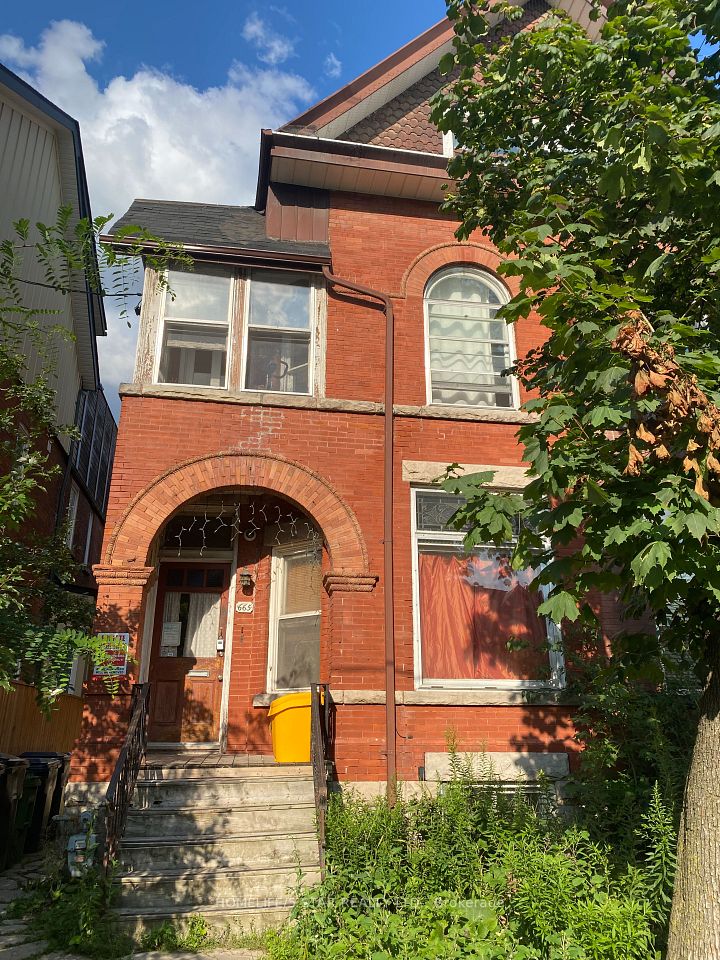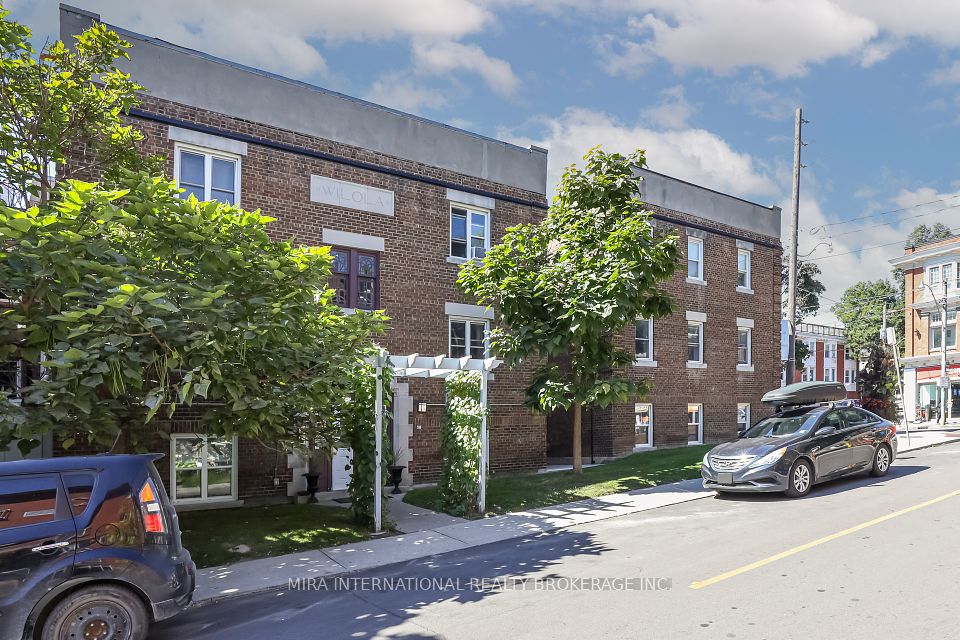$1,200
Last price change 6 days ago
44 Pharmacy Avenue, Toronto E06, ON M1L 3E5
Property Description
Property type
Multiplex
Lot size
N/A
Style
Apartment
Approx. Area
2500-3000 Sqft
Room Information
| Room Type | Dimension (length x width) | Features | Level |
|---|---|---|---|
| Living Room | 5.73 x 4.27 m | Vinyl Floor, Double Closet, Mirrored Closet | Flat |
| Kitchen | 5.73 x 4.27 m | Above Grade Window, Vinyl Floor | Flat |
| Bedroom | 5.73 x 4.27 m | Above Grade Window, Vinyl Floor, Double Closet | Flat |
| Bathroom | 1.8 x 1.8 m | 4 Pc Bath | Flat |
About 44 Pharmacy Avenue
Fully legal apartment! Spacious and bright open concept bachelor apartment. Freshly painted throughout. Newly re-glazed bathtub, above grade sliding windows, fire exit, individually metered for hydro, coin op laundry on site, big newer kitchen with newer fridge and a large pantry, access to big back yard, a few minutes walk to Victoria Park Subway, shopping, cafes and all the Danforth has to offer. Big community centre across the street, the bus stops almost at your door. Non smoking, no pets and no exotic pets preferred.
Home Overview
Last updated
6 days ago
Virtual tour
None
Basement information
Apartment
Building size
--
Status
In-Active
Property sub type
Multiplex
Maintenance fee
$N/A
Year built
--
Additional Details
Location

Angela Yang
Sales Representative, ANCHOR NEW HOMES INC.
Some information about this property - Pharmacy Avenue

Book a Showing
Tour this home with Angela
I agree to receive marketing and customer service calls and text messages from Condomonk. Consent is not a condition of purchase. Msg/data rates may apply. Msg frequency varies. Reply STOP to unsubscribe. Privacy Policy & Terms of Service.












