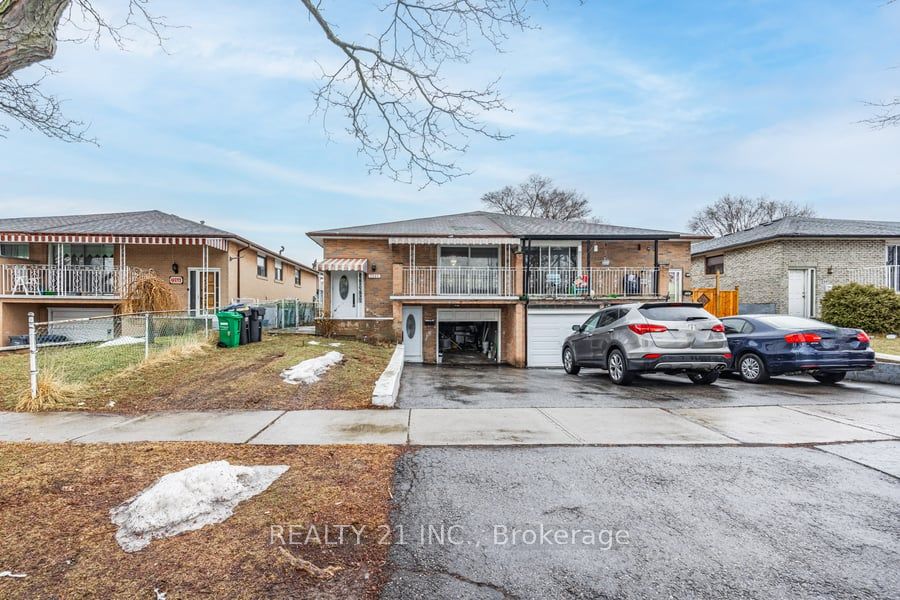$769,000
44 Sanford Crescent, Brampton, ON L6X 2C3
Property Description
Property type
Semi-Detached
Lot size
N/A
Style
Bungalow
Approx. Area
700-1100 Sqft
Room Information
| Room Type | Dimension (length x width) | Features | Level |
|---|---|---|---|
| Living Room | 5.15 x 3.08 m | Laminate, Window, Crown Moulding | Main |
| Dining Room | 3.63 x 2.93 m | Laminate, Crown Moulding | Main |
| Kitchen | 2.96 x 2.8 m | Laminate, Ceiling Fan(s) | Main |
| Primary Bedroom | 4.27 x 3.05 m | Laminate, Crown Moulding, Ceiling Fan(s) | Main |
About 44 Sanford Crescent
This Northwood Park gem is a 3+2 Bedroom, 2-Bathroom Semi-Detached Bungalow home on a deep 170 lot. A quaint kitchen with ample counter space, leads to the generous Living /Dining Roomperfect for gatherings. Three comfortable Bedrooms and a full 4pc Bathroom complete the main level. The finished Basement offers a fantastic opportunity for rental income or extended family living. The large laundry room provides a separate entrance to the self-contained unit downstairs. This unit includes a second Eat-In Kitchen, Family Room/Dining Room Area, 2 Bedrooms, another 4pc Bathroom, and an Office Nook. Several large windows make it a bright and pleasant space to be in. Laminate floors, upgraded trim, and thoughtful finishes elevate the homes appeal. Step out to a mature, private Backyard with no neighbours behind---ideal for relaxing or entertaining. There is parking for 7 cars and the yard has great potential, just waiting for your special touch. Located steps from Chris Gibson Recreation Centre, Parks, Schools, Shopping, and Public Transit, this home is perfect for first-time buyers, investors, or anyone looking for flexibility and long-term value.
Home Overview
Last updated
3 hours ago
Virtual tour
None
Basement information
Apartment, Separate Entrance
Building size
--
Status
In-Active
Property sub type
Semi-Detached
Maintenance fee
$N/A
Year built
2025
Additional Details
Price Comparison
Location

Angela Yang
Sales Representative, ANCHOR NEW HOMES INC.
MORTGAGE INFO
ESTIMATED PAYMENT
Some information about this property - Sanford Crescent

Book a Showing
Tour this home with Angela
I agree to receive marketing and customer service calls and text messages from Condomonk. Consent is not a condition of purchase. Msg/data rates may apply. Msg frequency varies. Reply STOP to unsubscribe. Privacy Policy & Terms of Service.












