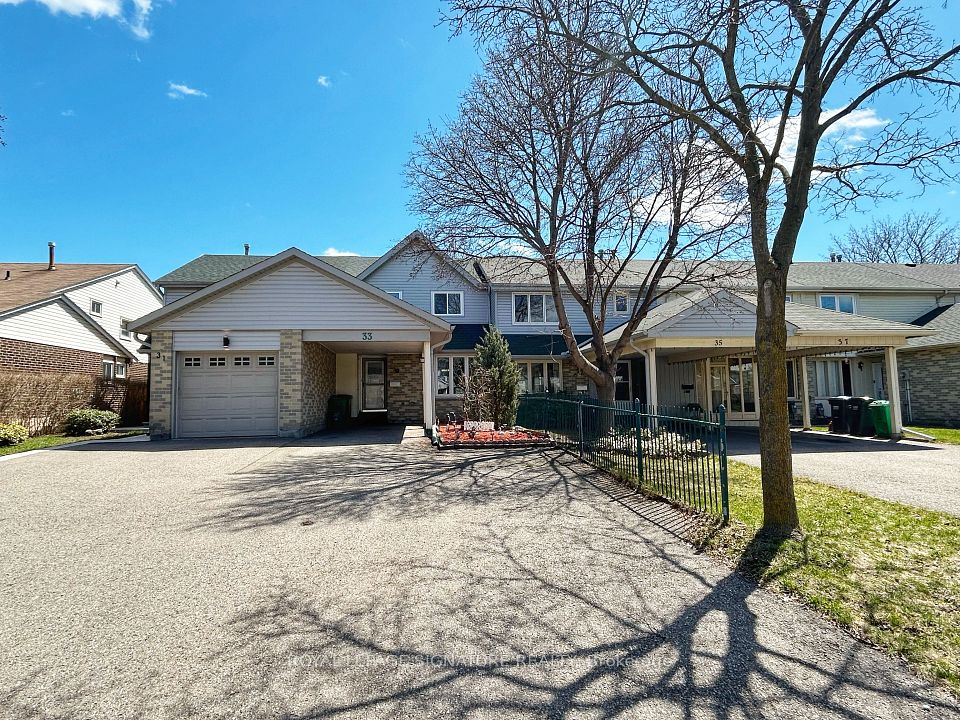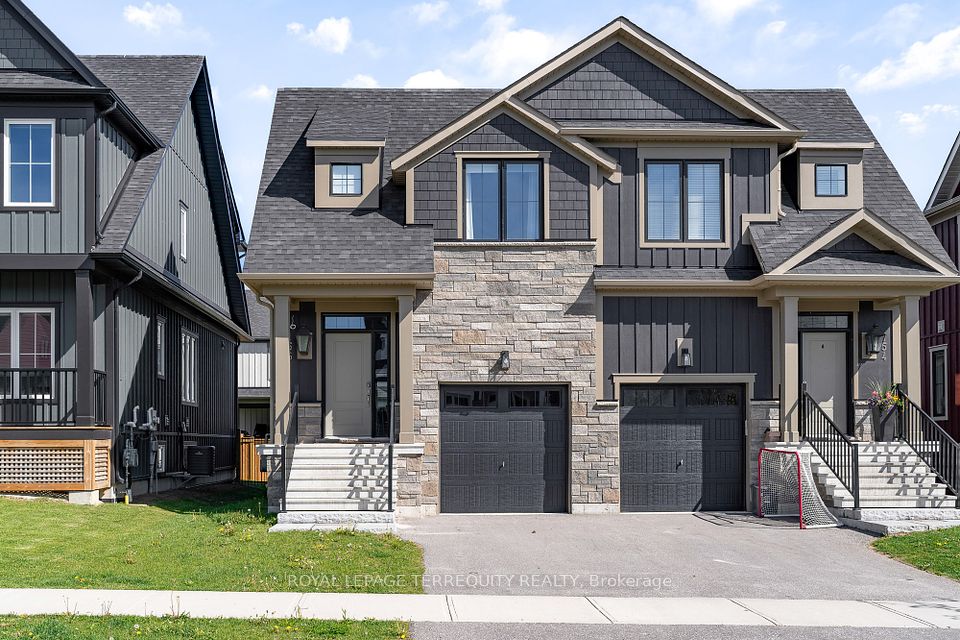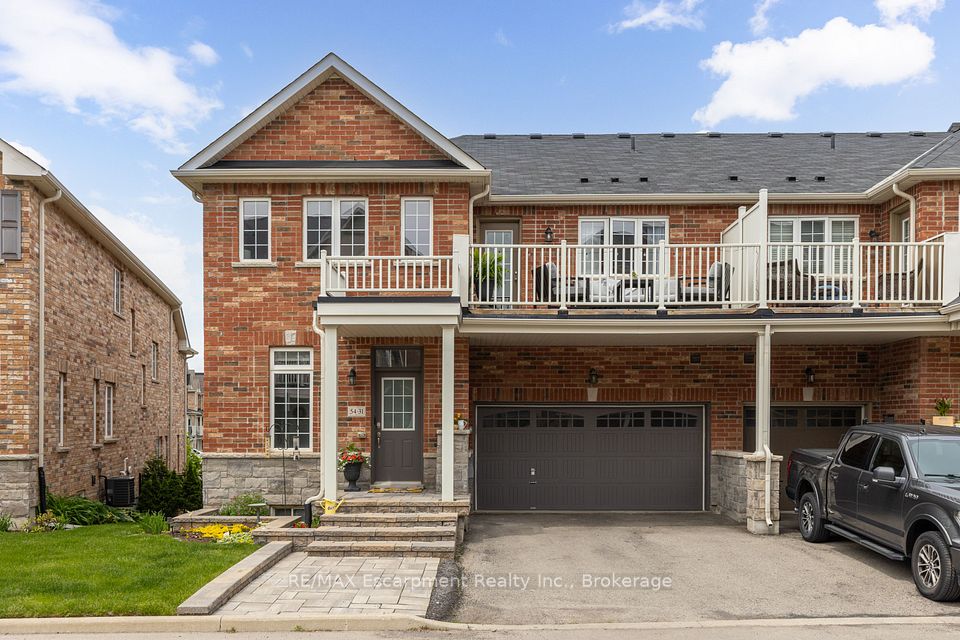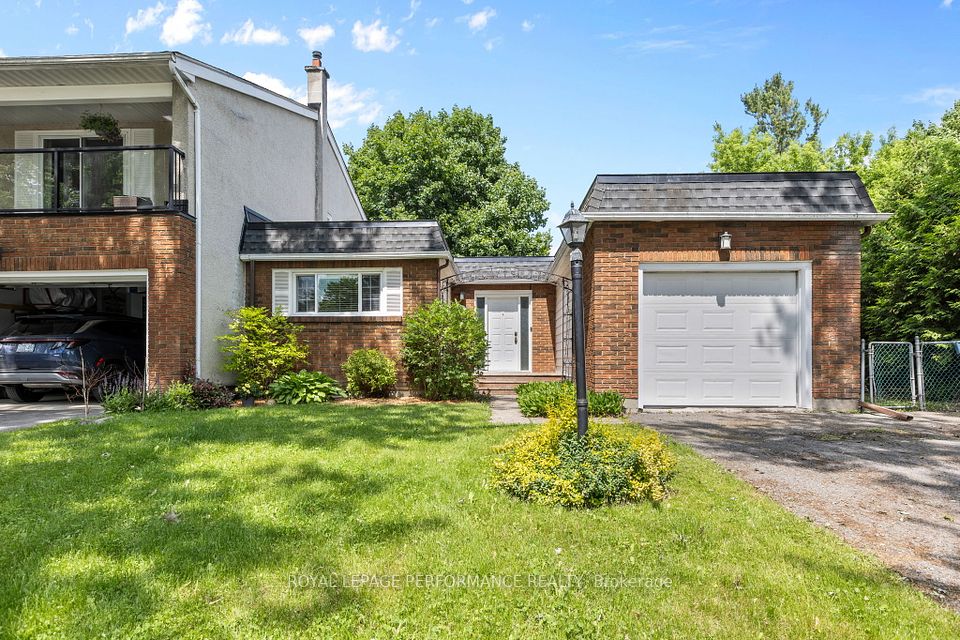$599,989
44 Skegby Road, Brampton, ON L6V 2T9
Property Description
Property type
Att/Row/Townhouse
Lot size
N/A
Style
2-Storey
Approx. Area
1100-1500 Sqft
Room Information
| Room Type | Dimension (length x width) | Features | Level |
|---|---|---|---|
| Dining Room | 2.67 x 2.13 m | Eat-in Kitchen, Backsplash | Main |
| Kitchen | 4.88 x 2.97 m | Window, Combined w/Dining | Main |
| Living Room | 4.83 x 3.35 m | Open Concept, Large Window | Main |
| Primary Bedroom | 5.33 x 3.15 m | Open Concept, Closet, Laminate | Second |
About 44 Skegby Road
Attention investors, first time homebuyers and renovators. Here's your chance to own an as-is freehold townhome in a highly desirable location close to schools shopping and all major institutions. This three bedrooms and two washroom home offers endless potential. There's a generously sized backyard perfect for families or future projects; A garage and a spacious driveway that can fit four vehicles. Whether you're looking to move in, upgrade or add to your investment portfolio. This property is full of opportunities! Measurements to be verified by the buyer. Offer presentation date is July 6th at 5 PM. Sellers reserves the right to review and accept preemptive offers.
Home Overview
Last updated
2 days ago
Virtual tour
None
Basement information
Finished, Walk-Up
Building size
--
Status
In-Active
Property sub type
Att/Row/Townhouse
Maintenance fee
$N/A
Year built
--
Additional Details
Price Comparison
Location

Angela Yang
Sales Representative, ANCHOR NEW HOMES INC.
MORTGAGE INFO
ESTIMATED PAYMENT
Some information about this property - Skegby Road

Book a Showing
Tour this home with Angela
I agree to receive marketing and customer service calls and text messages from Condomonk. Consent is not a condition of purchase. Msg/data rates may apply. Msg frequency varies. Reply STOP to unsubscribe. Privacy Policy & Terms of Service.












