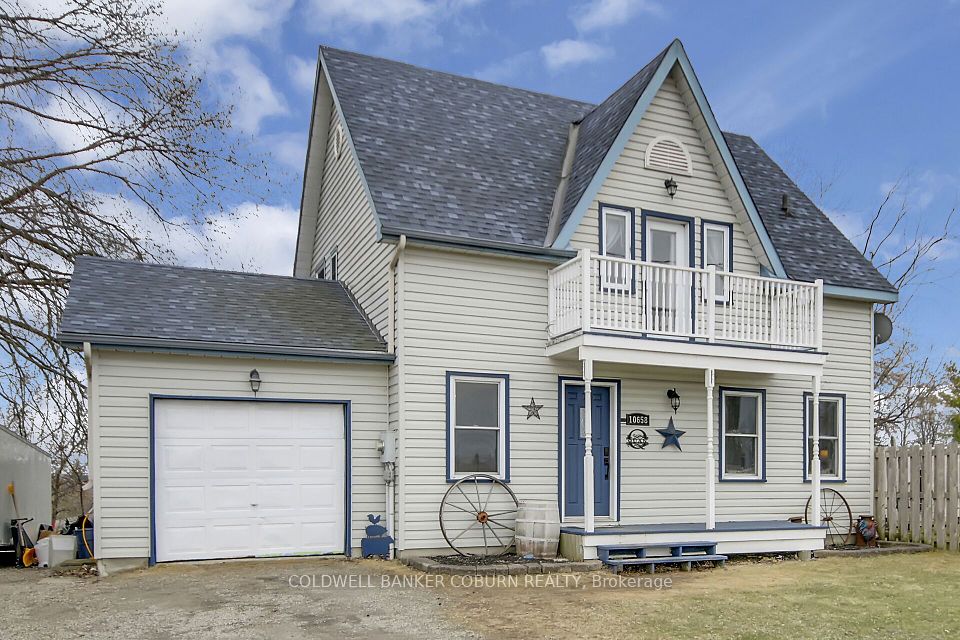$408,108
440 Albert Street, Hawkesbury, ON K6A 3J9
Property Description
Property type
Detached
Lot size
N/A
Style
Bungalow
Approx. Area
1100-1500 Sqft
About 440 Albert Street
Fantastic opportunity to relocate your family to one of Hawkesbury's most sought-after neighborhoods! Perfectly located within walking distance to everything you need grocery stores, pharmacies, shopping, restaurants, parks, banks, and even the hospital. Quick and easy access to County Road 17 makes commuting a breeze.This charming and well-maintained home offers 3+1 comfortable bedrooms, a cozy remodeled kitchen with ample cabinetry and workspace, and direct access via patio doors to a large, deep backyard ideal for entertaining or relaxing with family. Step outside to enjoy a beautiful deck and a recently installed above-ground pool, perfect for summer fun.The lower-level family room is already set up as a home theatre, ready for your movie nights or weekend sports marathons. There's also a dedicated home office space ideal for those working remotely or for kids to focus on their studies.The home is energy-efficient with a gas-heated central furnace and gas hot water tank, helping to keep your utility bills low year-round.Lovingly cared for and pampered by its current owners, this property is in move-in-ready condition and offers comfort, convenience, and great value.Don't miss your chance to live in a family-friendly area with all amenities at your fingertips. Backing onto the Le Sommet Highschool makes for no rear neighbours during summer. Call today to book your visit! Floor plans in documents. Utility Yearly costs: Hydro 850$, Gas 1155$, Water meter 767$
Home Overview
Last updated
13 hours ago
Virtual tour
None
Basement information
Finished
Building size
--
Status
In-Active
Property sub type
Detached
Maintenance fee
$N/A
Year built
2024
Additional Details
Price Comparison
Location

Angela Yang
Sales Representative, ANCHOR NEW HOMES INC.
MORTGAGE INFO
ESTIMATED PAYMENT
Some information about this property - Albert Street

Book a Showing
Tour this home with Angela
I agree to receive marketing and customer service calls and text messages from Condomonk. Consent is not a condition of purchase. Msg/data rates may apply. Msg frequency varies. Reply STOP to unsubscribe. Privacy Policy & Terms of Service.












