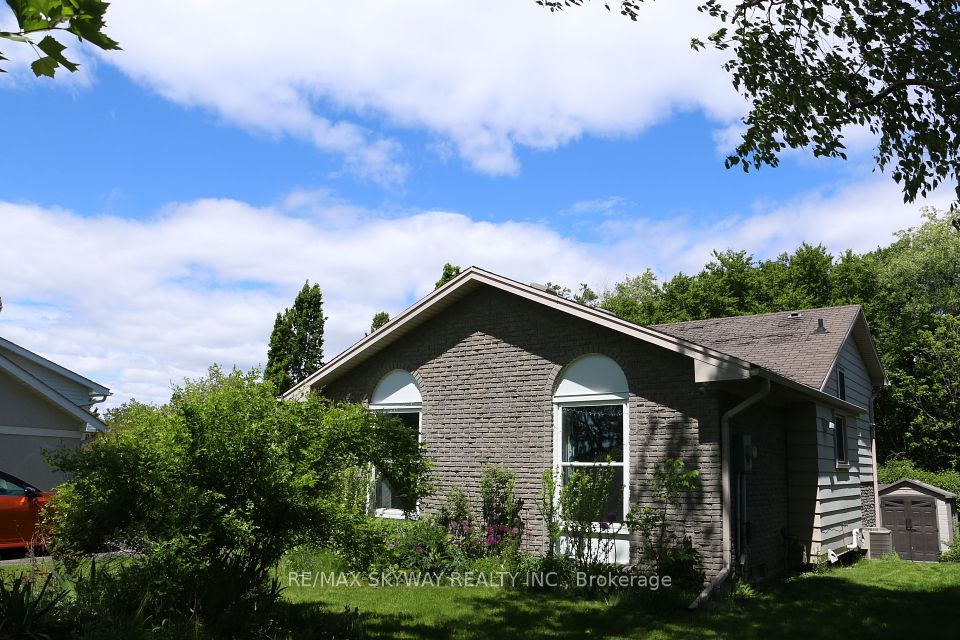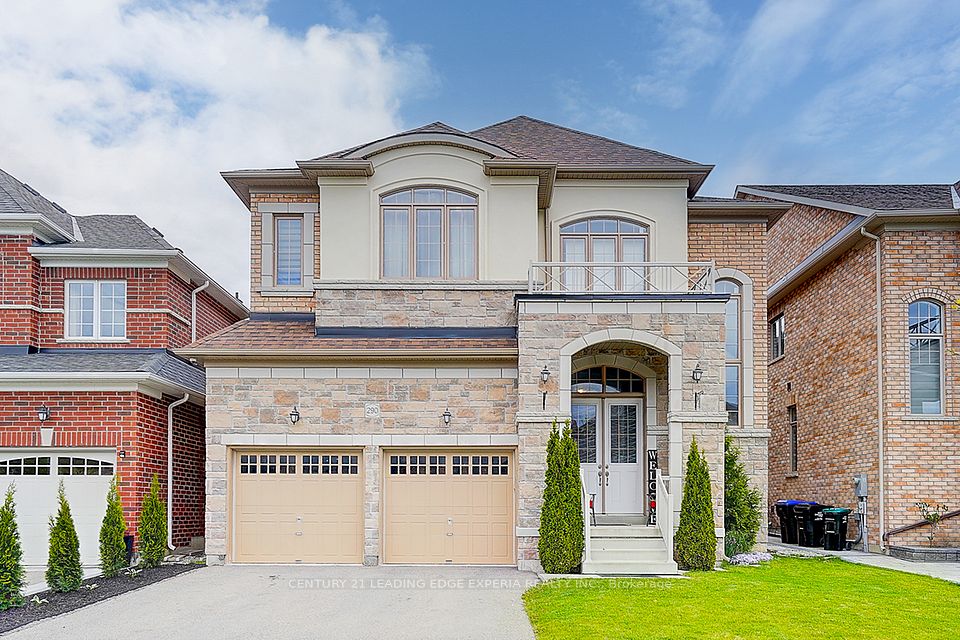$999,900
440 Fleetwood Drive, Oshawa, ON L1K 1C4
Property Description
Property type
Detached
Lot size
N/A
Style
2-Storey
Approx. Area
2000-2500 Sqft
Room Information
| Room Type | Dimension (length x width) | Features | Level |
|---|---|---|---|
| Living Room | 3.1 x 4.57 m | N/A | Main |
| Kitchen | 3.44 x 2.74 m | N/A | Main |
| Breakfast | 3.43 x 2.98 m | N/A | Main |
| Family Room | 3.66 x 4.94 m | N/A | Main |
About 440 Fleetwood Drive
Family-Friendly Neighbourhood. Discover the Everyday Comfort in this Stunning 5 Bedroom, 4 Bath Home, Ideal for any sized Family. This Double Car Garage Home with over 2700sqft of Living Space is Located in the Eastdale Area. The Heart of the Home, a Eat-in Kitchen w/ Separate Breakfast Area is Complete with Stone Granite Countertops, Stainless Steel Appliances (Duel Fuel Stove, French Door Style Fridge , Dishwasher) and Ample Cabinetry. The Cozy Family Room with its Gas Fireplace has a Walkout to a Private Fenced Backyard with Shed for extra Garden Storage . Upstairs, You'll Find 3 Bright, Generously Sized Bedrooms, Each Offering Ample Closet Space. The Primary Suite Features a Walk-in Closet and a Spa-like 4-piece Bath which includes a Claw Foot Soaker, Double Sinks and Spa Panel Systm for the Separate Shower Stall. The Finished Basement Includes the 2 Additional Bedrooms, 3 Pc Bath, TV Media Room w/Office Space, Cold Storage and a Utility Room with a Work Bench/Table. This Exceptional Home is Located Minutes from Great Schools, Numerous Parks, and a Variety of Recreational Facilities for Families to Enjoy. A Wealth of Amenities, such as Restaurants, Coffee Shops, Grocery Stores, and Fitness Centres are all conveniently located. A Truly Well Maintained Home. Updated items include the Furnace 2015, Windows and Siding 2017, Roof 2013
Home Overview
Last updated
7 hours ago
Virtual tour
None
Basement information
Finished, Full
Building size
--
Status
In-Active
Property sub type
Detached
Maintenance fee
$N/A
Year built
2024
Additional Details
Price Comparison
Location

Angela Yang
Sales Representative, ANCHOR NEW HOMES INC.
MORTGAGE INFO
ESTIMATED PAYMENT
Some information about this property - Fleetwood Drive

Book a Showing
Tour this home with Angela
I agree to receive marketing and customer service calls and text messages from Condomonk. Consent is not a condition of purchase. Msg/data rates may apply. Msg frequency varies. Reply STOP to unsubscribe. Privacy Policy & Terms of Service.






