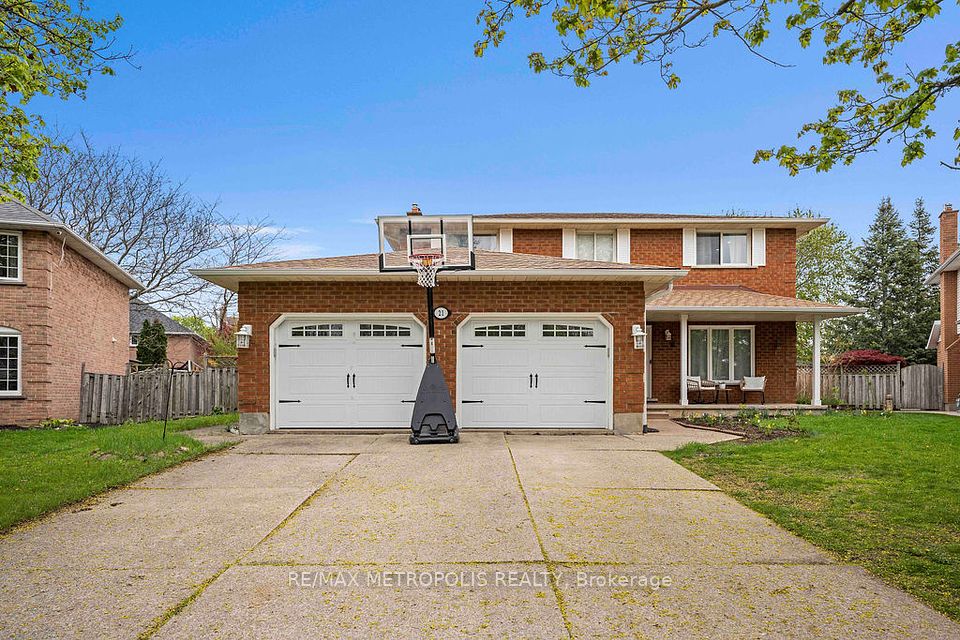$774,900
442 Highland Road, Kitchener, ON N2M 3W7
Property Description
Property type
Detached
Lot size
N/A
Style
1 1/2 Storey
Approx. Area
1500-2000 Sqft
Room Information
| Room Type | Dimension (length x width) | Features | Level |
|---|---|---|---|
| Kitchen | 3.51 x 3.15 m | N/A | Main |
| Dining Room | 3.76 x 3.53 m | N/A | Main |
| Bedroom | 343 x 3.25 m | N/A | Main |
| Living Room | 5.03 x 4.32 m | N/A | Main |
About 442 Highland Road
Excellent 1.5 story 4+2 bedroom 3 washroom house located on great location. close to all amenities, school, park, st mary Hospital and Hwy 8.This house main floor features included good size living area, kitchen, dining room , great feature bedroom with 4pc washroom and second floor master bedroom, Bathroom and 2 more Good size bedrooms. This house boasts a 2-bedroom finished basement with separate entrance, providing an opportunity to earn income and assist with mortgage payment. This house has attached single garage with 5 car parking driveway and big backyard. Great opportunity for first time home buyer and investors! Book a showing to Grab it!
Home Overview
Last updated
10 hours ago
Virtual tour
None
Basement information
Full, Finished
Building size
--
Status
In-Active
Property sub type
Detached
Maintenance fee
$N/A
Year built
2024
Additional Details
Price Comparison
Location

Angela Yang
Sales Representative, ANCHOR NEW HOMES INC.
MORTGAGE INFO
ESTIMATED PAYMENT
Some information about this property - Highland Road

Book a Showing
Tour this home with Angela
I agree to receive marketing and customer service calls and text messages from Condomonk. Consent is not a condition of purchase. Msg/data rates may apply. Msg frequency varies. Reply STOP to unsubscribe. Privacy Policy & Terms of Service.












