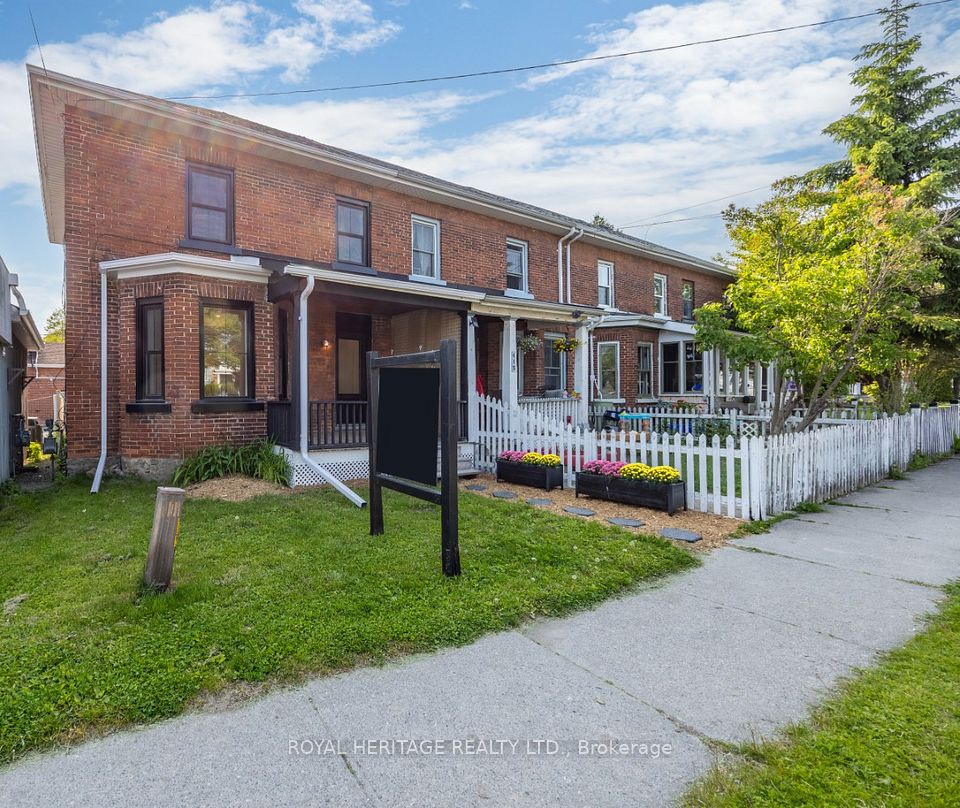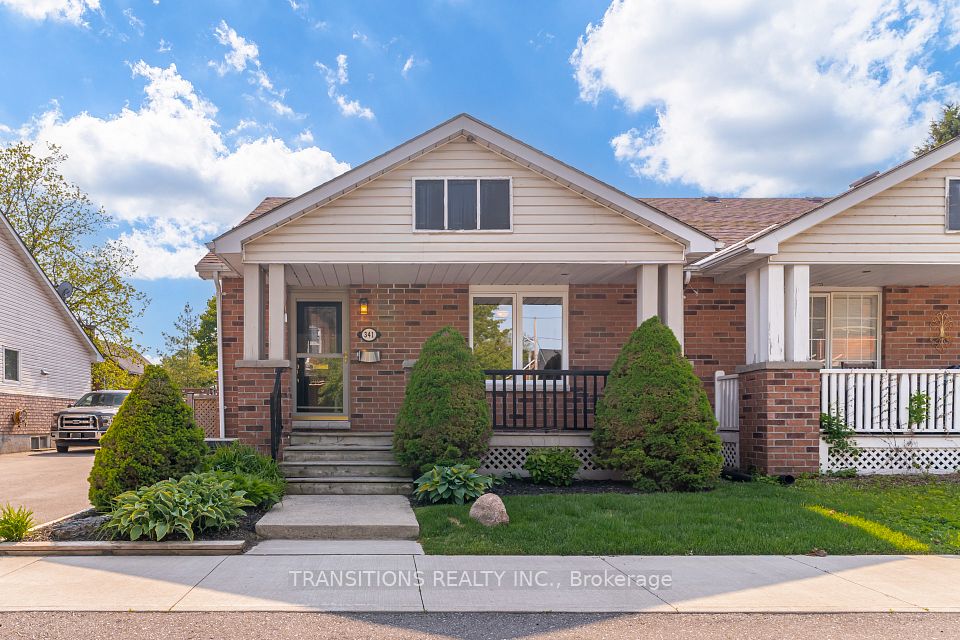$999,999
Last price change 15 hours ago
444 Royal West Drive, Brampton, ON L6X 5K1
Property Description
Property type
Semi-Detached
Lot size
N/A
Style
2-Storey
Approx. Area
1500-2000 Sqft
Room Information
| Room Type | Dimension (length x width) | Features | Level |
|---|---|---|---|
| Foyer | N/A | Tile Floor, Double Closet | Main |
| Living Room | N/A | Laminate, Combined w/Dining, Window | Main |
| Dining Room | N/A | Laminate, Combined w/Living, Window | Main |
| Kitchen | N/A | Tile Floor, Stainless Steel Appl, W/O To Yard | Main |
About 444 Royal West Drive
Welcome to 444 Royal West Drive A Bright & Beautiful house built by renowned "Standford Homes" located in Credit-Valley area of Brampton, this beautifully 2 years Old semi-detached with premium corner lot home offers the perfect blend of style, comfort, and convenience. With 3 spacious bedrooms, 2.5 bathrooms, and a single-car garage with private driveway, this home is ideal for families or first-time buyers. Step inside to an open-concept main floor filled with natural light, thanks to large windows throughout. The modern kitchen overlooks both the dining and living areas, creating a seamless flow that's perfect for entertaining and everyday living. Upstairs, the primary suite features a luxurious 5-piece ensuite and a walk-in closet, while two additional bedrooms provide comfortable spaces for family or guests. Enjoy the unbeatable location close to top-rated schools, parks, shopping, public transit, the Mount Pleasant GO Station, and major highways. Bonus: 2-bedroom legal basement permits already obtained, while having kept storage space in basement for the home owner.
Home Overview
Last updated
15 hours ago
Virtual tour
None
Basement information
Other
Building size
--
Status
In-Active
Property sub type
Semi-Detached
Maintenance fee
$N/A
Year built
--
Additional Details
Price Comparison
Location

Angela Yang
Sales Representative, ANCHOR NEW HOMES INC.
MORTGAGE INFO
ESTIMATED PAYMENT
Some information about this property - Royal West Drive

Book a Showing
Tour this home with Angela
I agree to receive marketing and customer service calls and text messages from Condomonk. Consent is not a condition of purchase. Msg/data rates may apply. Msg frequency varies. Reply STOP to unsubscribe. Privacy Policy & Terms of Service.












