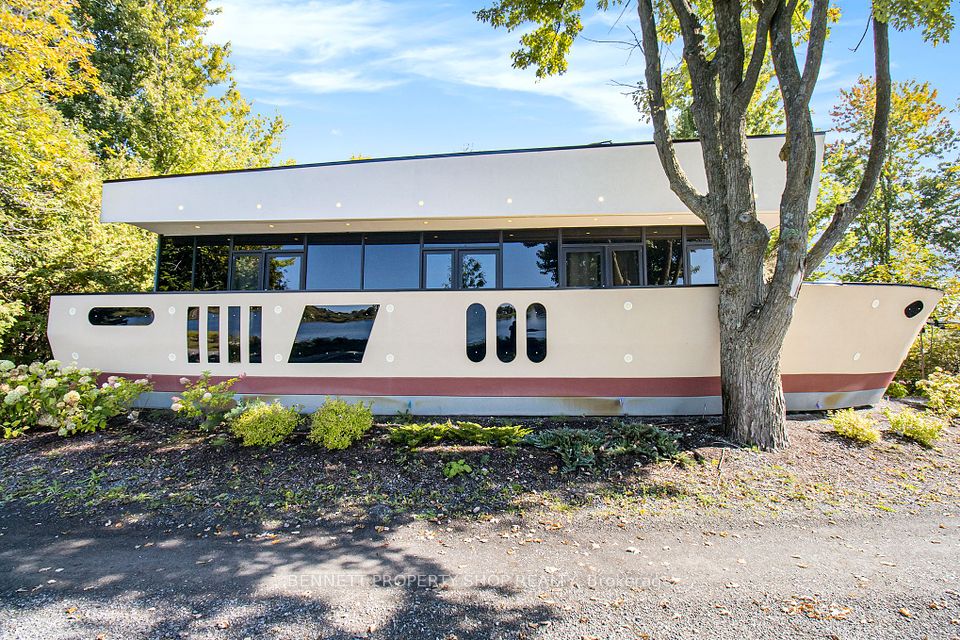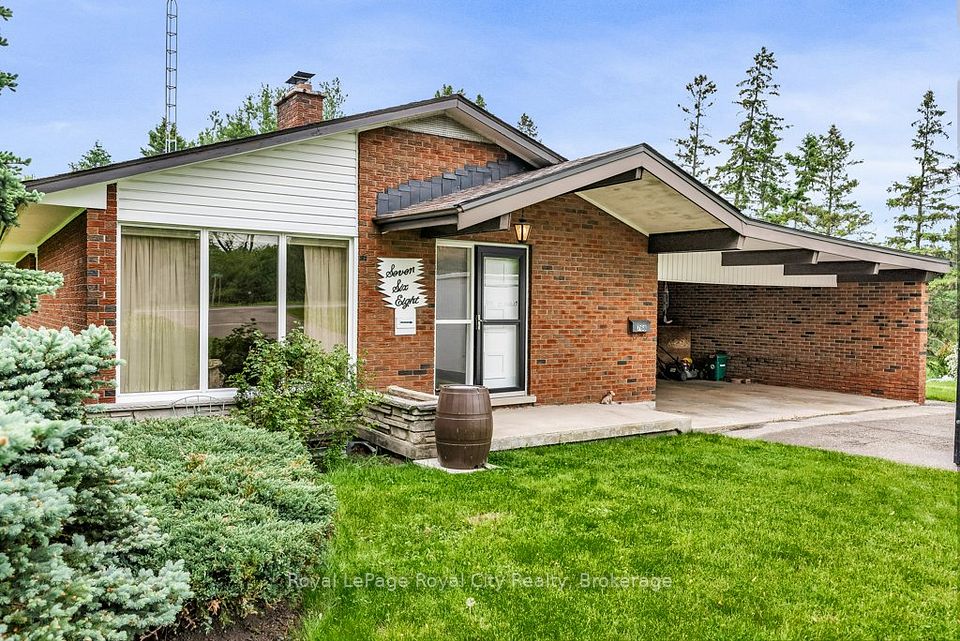$499,900
4448 Fifth Avenue, Niagara Falls, ON L2E 4R4
Property Description
Property type
Detached
Lot size
N/A
Style
2-Storey
Approx. Area
1500-2000 Sqft
Room Information
| Room Type | Dimension (length x width) | Features | Level |
|---|---|---|---|
| Kitchen | 6.45 x 3.4 m | Eat-in Kitchen | Main |
| Living Room | 4.19 x 4.17 m | N/A | Main |
| Dining Room | 4.01 x 3.38 m | N/A | Main |
| Laundry | 3.05 x 2.44 m | N/A | Main |
About 4448 Fifth Avenue
BEAUTIFUL TWO-STOREY, FULL OF CHARACTER! This charming stucco home blends timeless details with thoughtful updates throughout. Set on a deep 120-foot lot, the property features beautiful curb appeal with mature landscaping, a large private driveway, and a detached garage. Step inside through the tiled front foyer and you'll be welcomed by elegant period details including classic light fixtures, rich wood trim, and a beautiful wood staircase. The main floor offers spacious principal rooms with luxurious vinyl plank flooring, 9-foot ceilings, and oversized baseboards. The formal dining room showcases a stunning bay window perfect for reading or lounging, and opens into a warm living room framed by arched entryways and double wood-paned glass doors. The eat-in kitchen area is bright and functional, featuring stylish white cabinetry, a built-in microwave, stainless steel appliances, a large island for prep space, and built-in cabinetry for pantry storage. A cozy gas fireplace adds ambiance to the dining nook, while patio doors lead out to a covered back deck ideal for summer entertaining. Also on the main level is a large 3-piece bath combined with laundry, complete with tiled floors, a stand-up shower, and an updated vanity. Upstairs, you'll find three generous bedrooms with hardwood flooring and large windows, along with a spacious 4-piece bath featuring a modern vanity and charming wood accent wall. The unfinished basement offers ample storage, and the fully fenced backyard includes grassy space, a mature tree for added privacy, a detached garage with sub panel, and a bonus storage shed. Conveniently located near parks, schools, public transit, the tourist district, and local sports facilities, this character-filled home is a rare find that offers both comfort and charm.
Home Overview
Last updated
4 hours ago
Virtual tour
None
Basement information
Unfinished
Building size
--
Status
In-Active
Property sub type
Detached
Maintenance fee
$N/A
Year built
--
Additional Details
Price Comparison
Location

Angela Yang
Sales Representative, ANCHOR NEW HOMES INC.
MORTGAGE INFO
ESTIMATED PAYMENT
Some information about this property - Fifth Avenue

Book a Showing
Tour this home with Angela
I agree to receive marketing and customer service calls and text messages from Condomonk. Consent is not a condition of purchase. Msg/data rates may apply. Msg frequency varies. Reply STOP to unsubscribe. Privacy Policy & Terms of Service.












