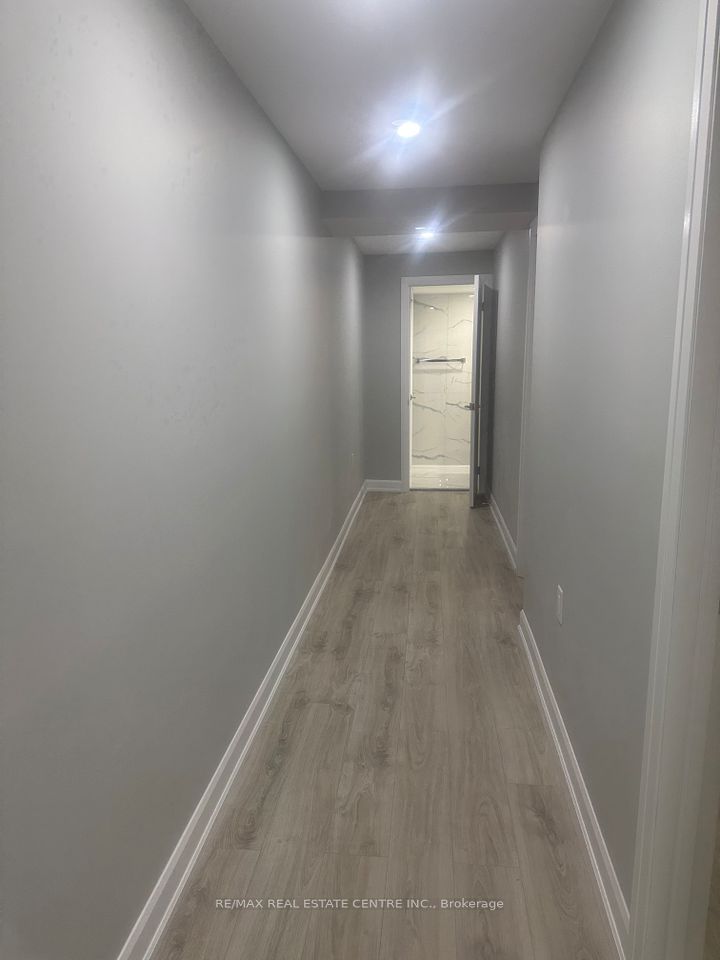$459,000
4449 Milburough Line, Burlington, ON L7P 0C5
Property Description
Property type
Detached
Lot size
N/A
Style
Bungalow
Approx. Area
700-1100 Sqft
Room Information
| Room Type | Dimension (length x width) | Features | Level |
|---|---|---|---|
| Living Room | 3.52 x 3.82 m | Fireplace, Overlooks Garden, W/O To Deck | Main |
| Kitchen | 3.85 x 3.82 m | Breakfast Area, Cathedral Ceiling(s), Ceramic Backsplash | Main |
| Laundry | 1.3 x 1 m | B/I Appliances, B/I Shelves, Vinyl Floor | Main |
| Primary Bedroom | 2.43 x 3.16 m | 3 Pc Ensuite, Vinyl Floor, Walk-In Closet(s) | Main |
About 4449 Milburough Line
Your own piece of paradise awaits. Enjoy breathtaking views of the pristine forest while sipping your morning coffee. This 2 bedroom,2 bathroom house is bright and spacious with large transom windows with peaceful views of your oasis. The community amenities include a large in ground pool, club house and various activities on the social calendar. Outside paths and driveway are professionally crafted in custom stonework. This home also includes your private side yard complete with a gazebo covered patio with adjacent BBQ station. If you are ready to simplify your life and enjoy your new community, this is the time to book your tour today!
Home Overview
Last updated
5 days ago
Virtual tour
None
Basement information
None
Building size
--
Status
In-Active
Property sub type
Detached
Maintenance fee
$N/A
Year built
--
Additional Details
Price Comparison
Location

Angela Yang
Sales Representative, ANCHOR NEW HOMES INC.
MORTGAGE INFO
ESTIMATED PAYMENT
Some information about this property - Milburough Line

Book a Showing
Tour this home with Angela
I agree to receive marketing and customer service calls and text messages from Condomonk. Consent is not a condition of purchase. Msg/data rates may apply. Msg frequency varies. Reply STOP to unsubscribe. Privacy Policy & Terms of Service.












