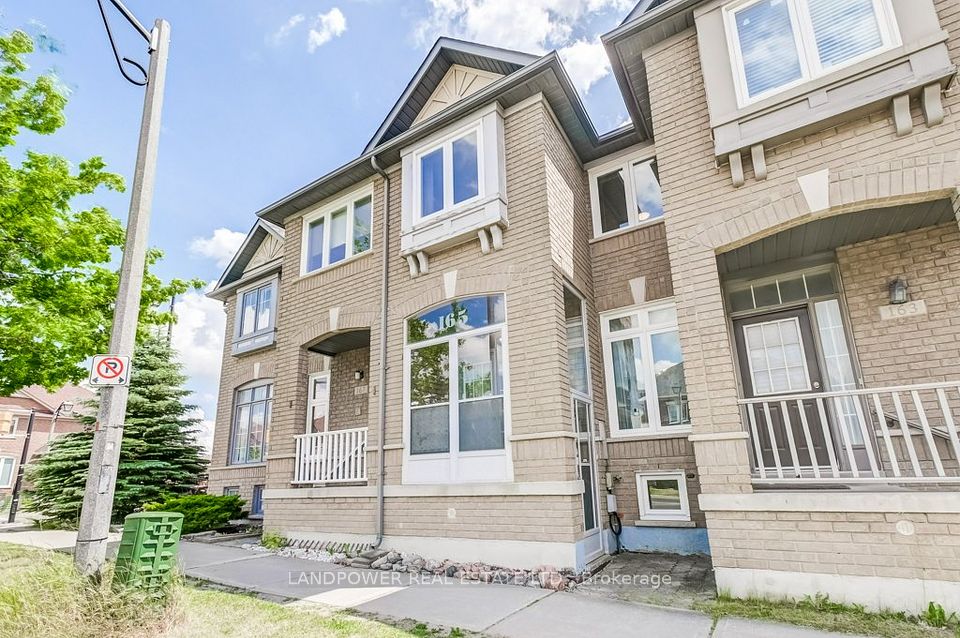$949,900
445 Ontario Street, Milton, ON L9T 9K2
Property Description
Property type
Att/Row/Townhouse
Lot size
N/A
Style
3-Storey
Approx. Area
1500-2000 Sqft
Room Information
| Room Type | Dimension (length x width) | Features | Level |
|---|---|---|---|
| Family Room | 5.6 x 4.7 m | Laminate, W/O To Balcony | Main |
| Kitchen | 4.5 x 3 m | Backsplash, Stainless Steel Appl, Breakfast Bar | Second |
| Dining Room | 4.5 x 4.7 m | W/O To Balcony, Open Concept, Window | Second |
| Living Room | 7.6 x 4.7 m | Laminate, Large Window, Combined w/Dining | Second |
About 445 Ontario Street
$$$ High End Upgrades! Ravine Lot! Move-In Ready! Nestled On A Premium Pie Shaped With A Private Backyard Overlooking Mature Trees And Backing Directly Onto Sixteen Mile Creek And Sam Sherratt Trail. This Executive End-Unit Townhome Offers A Perfect Blend Of Natural Serenity And Modern Family Living. Offering 1900 Sq Ft Of Bright Upgraded Space The Home Features 3 Spacious Bedrooms And A Main Floor Flex Room With Direct Backyard Access, Perfect As A Potential 4th Bedroom, A Cozy Family Room Or Rec Room...The Opportunity Is Endless. Upstairs, The Sun Filled Open Concept Living And Dining Area Flows Into A Sleek Modern Kitchen With Stainless Steel Appliances, A Gas Stove, Centre Island With A Breakfast Bar, Backsplash, And Upgraded Reverse Osmosis Filtration And Water Softener Systems. Throughout The Home, You'll Find Hardwood Stairs, Upgraded Laminate Flooring on the Main And 2nd Level, And Remote Controlled Electric Blinds. Head To The Third Level To Find 3 Generous Bedrooms And A Full 4 Piece Main Bathroom. The Primary Retreat Features Oversized Windows, Walk-In Closet, And A 3 Piece Ensuite. The Unfinished Basement Offers A Blank Canvas With A Full Rough-In Bathroom And Laundry Area, Ready For Your Personal Touch. With Parking For Three Vehicles 1 Car Garage + 2 Car Driveway. Just Steps From Milton Mall, Schools, Parks, And Public Transit, This Home Offers The Perfect Combination Of Comfort, Convenience, And Natural Beauty.
Home Overview
Last updated
1 day ago
Virtual tour
None
Basement information
Unfinished
Building size
--
Status
In-Active
Property sub type
Att/Row/Townhouse
Maintenance fee
$N/A
Year built
--
Additional Details
Price Comparison
Location

Angela Yang
Sales Representative, ANCHOR NEW HOMES INC.
MORTGAGE INFO
ESTIMATED PAYMENT
Some information about this property - Ontario Street

Book a Showing
Tour this home with Angela
I agree to receive marketing and customer service calls and text messages from Condomonk. Consent is not a condition of purchase. Msg/data rates may apply. Msg frequency varies. Reply STOP to unsubscribe. Privacy Policy & Terms of Service.






