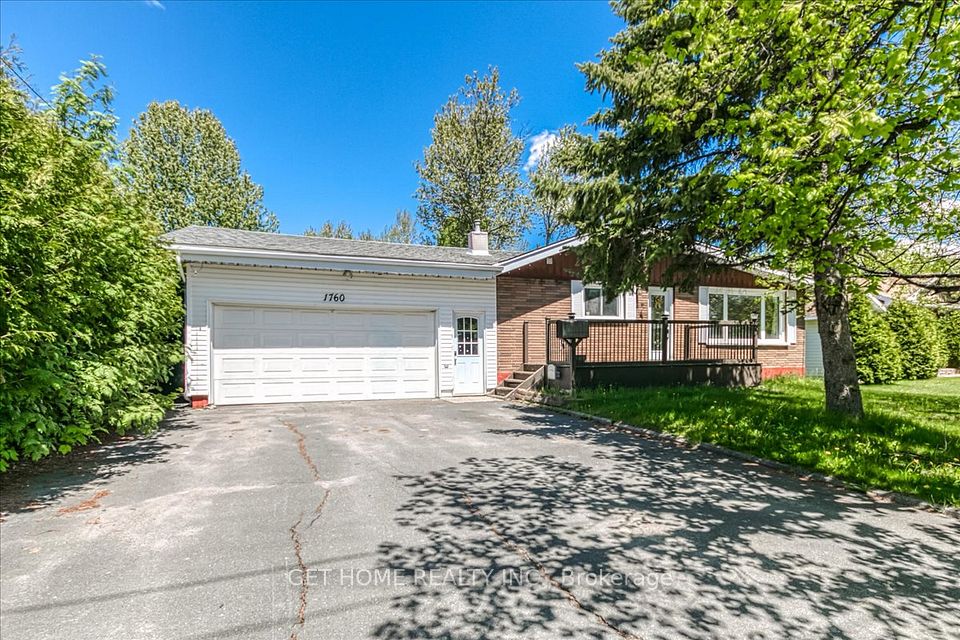$3,950
446 McJannett Avenue, Milton, ON K8T 7V4
Property Description
Property type
Detached
Lot size
N/A
Style
2-Storey
Approx. Area
2000-2500 Sqft
Room Information
| Room Type | Dimension (length x width) | Features | Level |
|---|---|---|---|
| Living Room | 3.52 x 4.71 m | Hardwood Floor, Pot Lights, Window | Main |
| Family Room | 4.71 x 4.1 m | Hardwood Floor, Pot Lights, Large Window | Main |
| Kitchen | 3.77 x 3.52 m | Ceramic Floor, Modern Kitchen, Backsplash | Main |
| Dining Room | 4.07 x 2.95 m | Ceramic Floor, W/O To Garden | Main |
About 446 McJannett Avenue
Absolutely Gorgeous Fully Upgraded, well maintained Brick-Stone 3+1 bedroom 4 bathroom Detached Home in the Highly Sought-After Neighborhood! Entire Property for Lease. This Wonderful Family Home Is Nestled on a Family-Friendly Neighborhood. 9' Ceilings and Hardwood Floors , potlights. Sun-Filled House with Proper Living, Dining and Sep Spacious Family Rm. Family Size Kitchen W/ S/S Appl, W/O To Fully Fenced Yard. S/S Fridge, S/S Stove, S/S Dishwasher Washer & Dryer, Alf's, Window Covering, Central Air Conditioner. Large backyard with patio stone for enjoying summer. Close to all amenities, no sidewalk.
Home Overview
Last updated
13 hours ago
Virtual tour
None
Basement information
Finished, Full
Building size
--
Status
In-Active
Property sub type
Detached
Maintenance fee
$N/A
Year built
--
Additional Details
Location

Angela Yang
Sales Representative, ANCHOR NEW HOMES INC.
Some information about this property - McJannett Avenue

Book a Showing
Tour this home with Angela
I agree to receive marketing and customer service calls and text messages from Condomonk. Consent is not a condition of purchase. Msg/data rates may apply. Msg frequency varies. Reply STOP to unsubscribe. Privacy Policy & Terms of Service.












