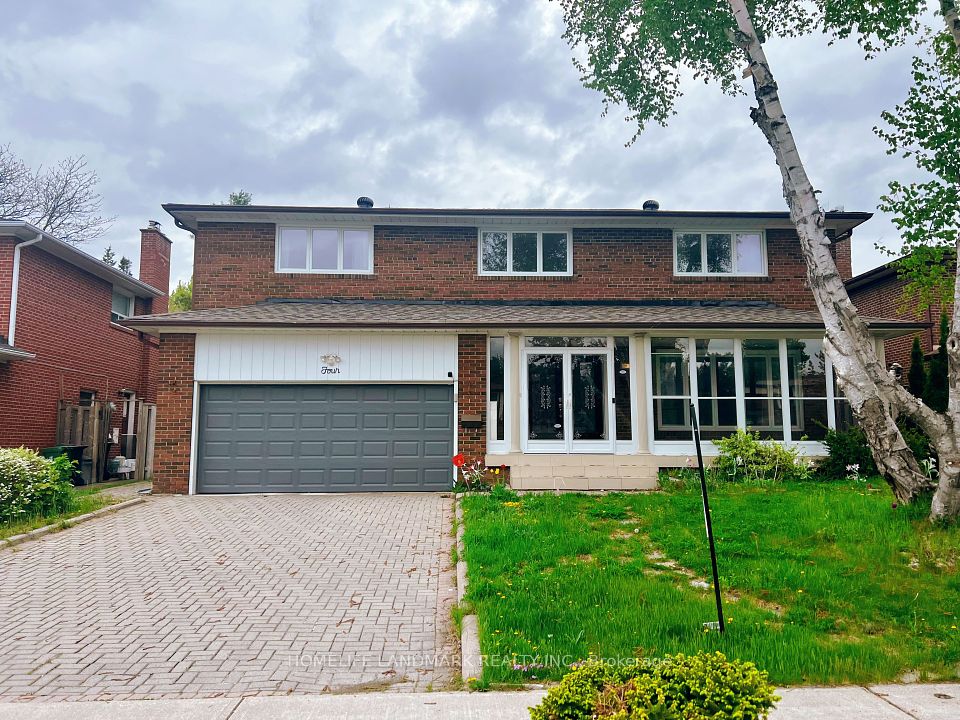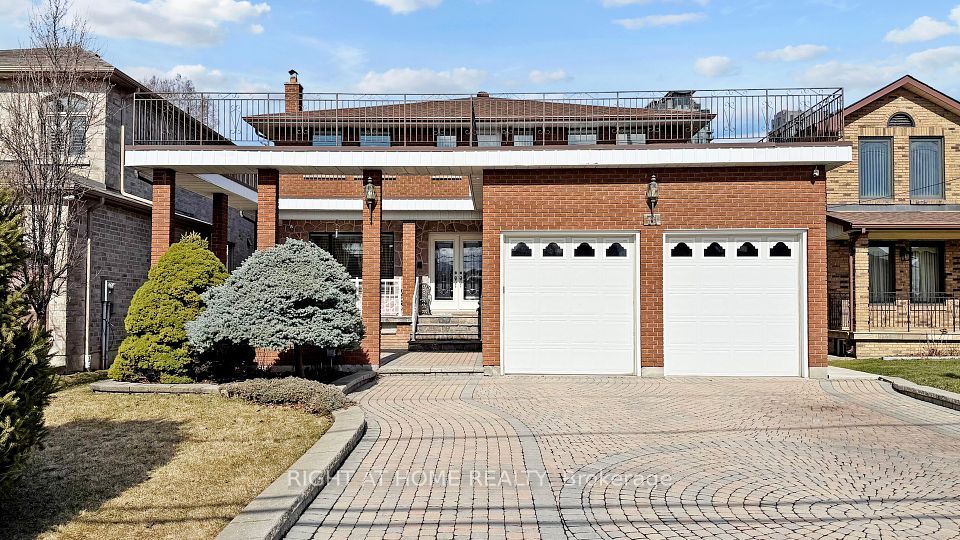$1,708,888
4469 Idlewilde Crescent, Mississauga, ON L5M 4E8
Property Description
Property type
Detached
Lot size
N/A
Style
2-Storey
Approx. Area
2500-3000 Sqft
Room Information
| Room Type | Dimension (length x width) | Features | Level |
|---|---|---|---|
| Living Room | 6.1 x 3.46 m | Hardwood Floor, Picture Window, Open Concept | Main |
| Dining Room | 5.01 x 3.45 m | Hardwood Floor, Large Window, Overlooks Living | Main |
| Family Room | 6.17 x 3.35 m | Fireplace, Hardwood Floor, W/O To Sunroom | Main |
| Kitchen | 6.59 x 6.59 m | Quartz Counter, Stainless Steel Appl, Combined w/Solarium | Main |
About 4469 Idlewilde Crescent
Welcome to this spacious and well-maintained detached home in the heart of Central Erin Mills, one of Mississauga's most sought-after neighbourhoods. Thoughtfully designed for families, this home offers 4 bedrooms and 3 bathrooms on the main level, providing the perfect blend of space, comfort, and convenience. Step inside to marble flooring and a rustic charm throughout, creating a warm and timeless feel. The open-concept kitchen features double stoves and ovens, flowing seamlessly into a bright four-season solarium an ideal space for dining, relaxing, or growing your indoor garden. Walk out to a large backyard deck, perfect for entertaining or quiet mornings, and enjoy your own private greenhouse, ideal for hobbies, plants, or a peaceful retreat.The fully finished basement with a separate entrance includes 3 additional bedrooms, a newly renovated bathroom, a full kitchen, in-suite laundry, and a spacious living area offering flexibility for rental income, multi-generational living, or an in-law suite. Located in a top-ranked school district, this home is just minutes from Erin Mills Town Centre, Credit Valley Hospital, parks, trails, and offers quick access to Highways 403, 401, and QEW.
Home Overview
Last updated
4 hours ago
Virtual tour
None
Basement information
Separate Entrance, Finished
Building size
--
Status
In-Active
Property sub type
Detached
Maintenance fee
$N/A
Year built
--
Additional Details
Price Comparison
Location

Angela Yang
Sales Representative, ANCHOR NEW HOMES INC.
MORTGAGE INFO
ESTIMATED PAYMENT
Some information about this property - Idlewilde Crescent

Book a Showing
Tour this home with Angela
I agree to receive marketing and customer service calls and text messages from Condomonk. Consent is not a condition of purchase. Msg/data rates may apply. Msg frequency varies. Reply STOP to unsubscribe. Privacy Policy & Terms of Service.












