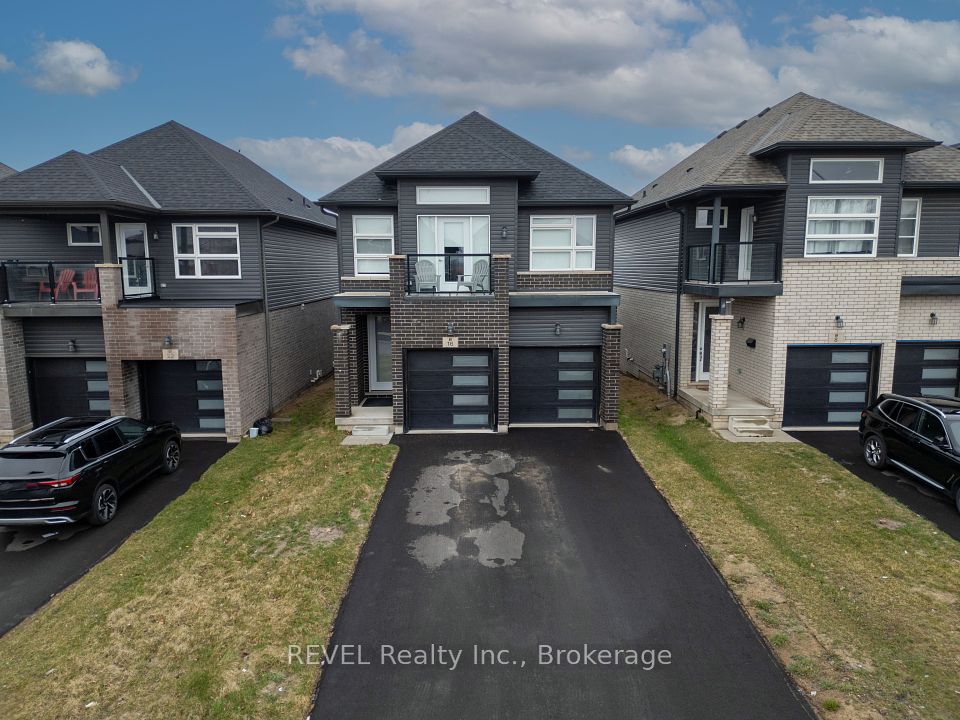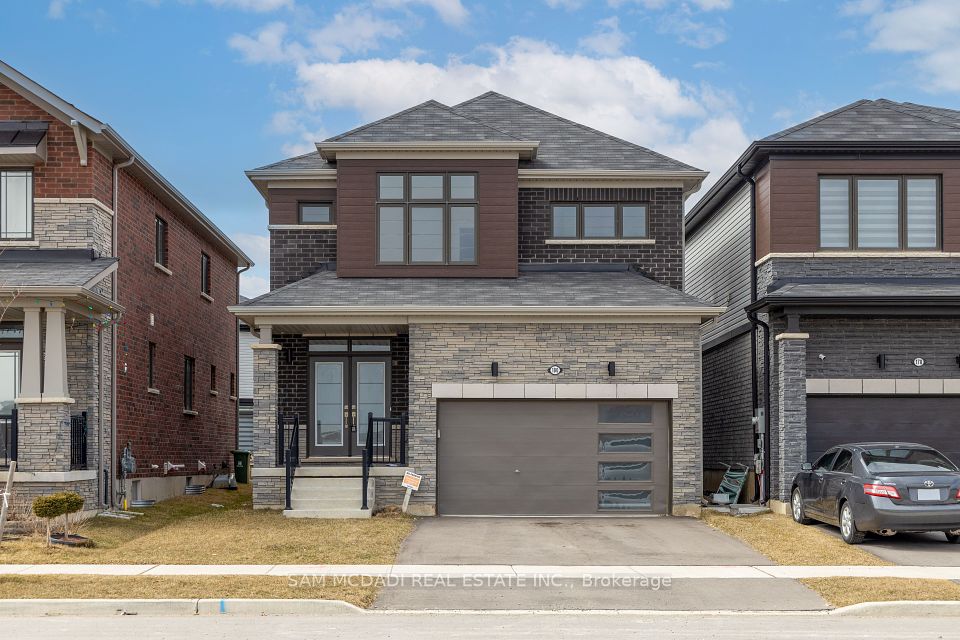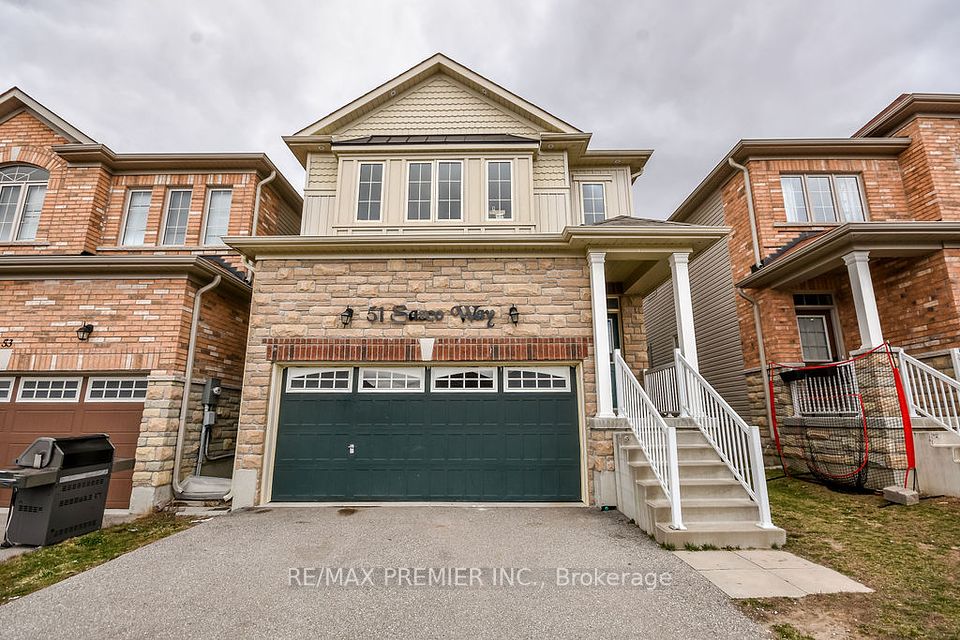$720,000
Last price change 1 day ago
4479 Mitchell Avenue, Niagara Falls, ON L2E 6R6
Property Description
Property type
Detached
Lot size
N/A
Style
Backsplit 4
Approx. Area
1100-1500 Sqft
Room Information
| Room Type | Dimension (length x width) | Features | Level |
|---|---|---|---|
| Kitchen | 12.29 x 8.99 m | N/A | Main |
| Bedroom | 4.57 x 3 m | N/A | Second |
| Bedroom 2 | 3.73 x 3 m | N/A | Second |
| Bedroom 3 | 3 x 2.77 m | N/A | Second |
About 4479 Mitchell Avenue
Beautiful North End Niagara Falls Solid Brick Backsplit with attached single car garage! Main Floor remodelled and opened up for a spacious and inviting entertaining space with new large kitchen island, Quartz countertops, and all new kitchen cabinets. Modern and Bright with pot lights throughout main floor and large windows. The upper level features 3 bedrooms, lots of storage in the hallway, and a 4 pc bath. Lower level includes a large rec room with gas fireplace, 3pc bath and 4th bedroom. Separate walk out to rear yard for easy convenience AND IN LAW POTENTIAL! Laundry and more storage space in the fourth level! Updates include: full main floor renovation, new kitchen and island, counters, flooring, updated electrical, new doors and trim all in 2022. Spacious, fully fenced yard with patio and shed. This home has it all and is a must see, move in ready and close to all amenities in Niagara.
Home Overview
Last updated
1 day ago
Virtual tour
None
Basement information
Partially Finished, Walk-Out
Building size
--
Status
In-Active
Property sub type
Detached
Maintenance fee
$N/A
Year built
2024
Additional Details
Price Comparison
Location

Angela Yang
Sales Representative, ANCHOR NEW HOMES INC.
MORTGAGE INFO
ESTIMATED PAYMENT
Some information about this property - Mitchell Avenue

Book a Showing
Tour this home with Angela
I agree to receive marketing and customer service calls and text messages from Condomonk. Consent is not a condition of purchase. Msg/data rates may apply. Msg frequency varies. Reply STOP to unsubscribe. Privacy Policy & Terms of Service.












