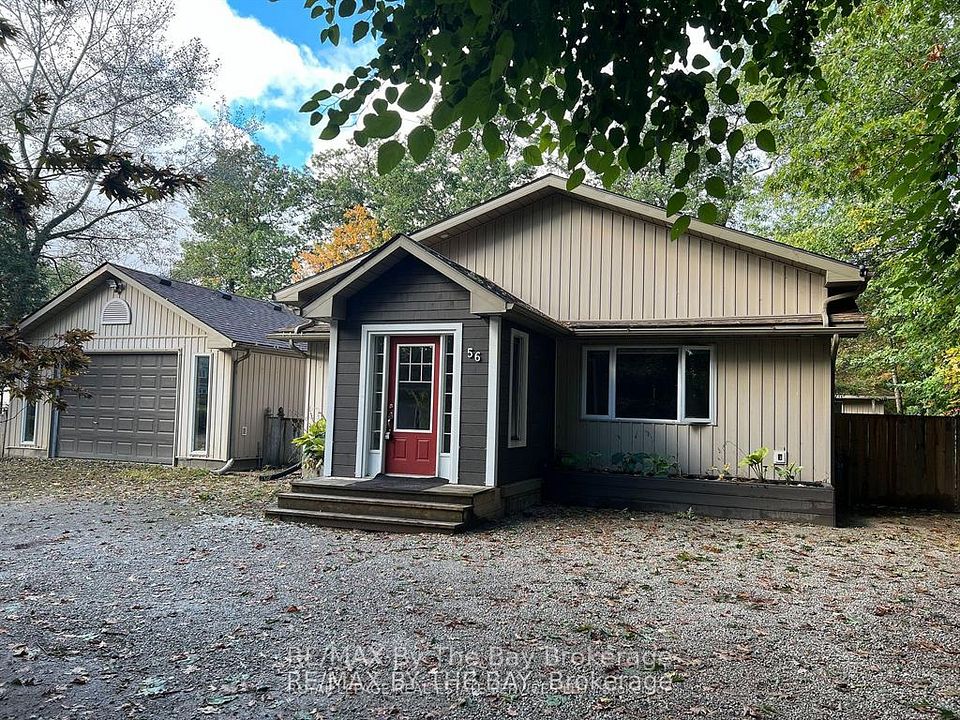$949,888
Last price change 12 hours ago
448 ACADIA Drive, Hamilton, ON L8W 3A4
Property Description
Property type
Detached
Lot size
< .50
Style
2-Storey
Approx. Area
1500-2000 Sqft
Room Information
| Room Type | Dimension (length x width) | Features | Level |
|---|---|---|---|
| Living Room | 4.5 x 3.58 m | N/A | Main |
| Dining Room | 3.1 x 3.25 m | N/A | Main |
| Foyer | 4.27 x 2.03 m | N/A | Main |
| Kitchen | 3.51 x 5.18 m | N/A | Main |
About 448 ACADIA Drive
Excellent 3 Bedroom 2 story home. Prime Mtn location. Modern layout. Newer vinyl plan flrs. Newer steel roof 2021. Newer exposed aggregate concrete drive & patio. newer eaves. Window & Doors 2020. Impressive ledger stone in living & dining room. Family rm w/ gas fireplace. N/Gas BBQ & Firepit. Wood pizza over. Prime bedroom w/ ensuite/. Spacious bedrooms. Lrg loft and storage area. Entertaining bsmt w/ bar, dart board and video games. Rec rm w/ electric FP. Dream yard w/ heated inground pool. Tiki bar. Covered Canopy. Great for entertaining. Must see!
Home Overview
Last updated
12 hours ago
Virtual tour
None
Basement information
Finished, Full
Building size
--
Status
In-Active
Property sub type
Detached
Maintenance fee
$N/A
Year built
--
Additional Details
Price Comparison
Location

Angela Yang
Sales Representative, ANCHOR NEW HOMES INC.
MORTGAGE INFO
ESTIMATED PAYMENT
Some information about this property - ACADIA Drive

Book a Showing
Tour this home with Angela
I agree to receive marketing and customer service calls and text messages from Condomonk. Consent is not a condition of purchase. Msg/data rates may apply. Msg frequency varies. Reply STOP to unsubscribe. Privacy Policy & Terms of Service.












