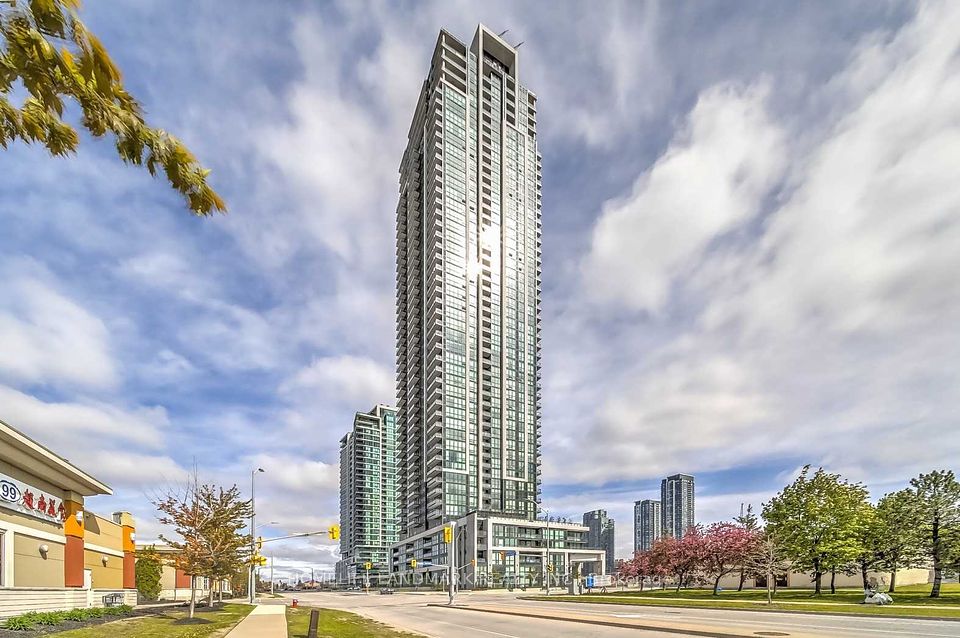$3,950
45 Carlton Street, Toronto C08, ON M5B 2H9
Property Description
Property type
Condo Apartment
Lot size
N/A
Style
Apartment
Approx. Area
1200-1399 Sqft
Room Information
| Room Type | Dimension (length x width) | Features | Level |
|---|---|---|---|
| Living Room | 7.85 x 3.45 m | Open Concept, Combined w/Dining, Laminate | Main |
| Dining Room | 7.85 x 3.45 m | Open Concept, Combined w/Living, Laminate | Main |
| Kitchen | 4.15 x 2.28 m | Eat-in Kitchen, Granite Counters, Pass Through | Main |
| Primary Bedroom | 5.92 x 3.15 m | 3 Pc Ensuite, Walk-In Closet(s), Combined w/Sunroom | Main |
About 45 Carlton Street
Very sunny and spacious 2 bedroom split plan with great south views of the City and the CN Tower. The upgraded eat-in kitchen has granite counters, lots of counter space and cupboards. The primary bedroom has a large walk-in closet and ensuite bath with huge shower. Each bedroom has it's own solarim, which is great for a den or office. There is lots of storage and a handy parking spot. This location is so convenient. It's just steps to the subway, many local shops and restaurants, Loblaws, Ryerson, the Eaton Centre and the Mattamy Athletic Centre . This building has great amenities too! Attentive 24 hour concierge, visitior parking, gym, roof top deck with garden and BBQ, indoor pool, pool tables and a party room. Please note this is a no dog and non-smoking building.
Home Overview
Last updated
13 hours ago
Virtual tour
None
Basement information
None
Building size
--
Status
In-Active
Property sub type
Condo Apartment
Maintenance fee
$N/A
Year built
--
Additional Details
Location

Angela Yang
Sales Representative, ANCHOR NEW HOMES INC.
Some information about this property - Carlton Street

Book a Showing
Tour this home with Angela
I agree to receive marketing and customer service calls and text messages from Condomonk. Consent is not a condition of purchase. Msg/data rates may apply. Msg frequency varies. Reply STOP to unsubscribe. Privacy Policy & Terms of Service.












