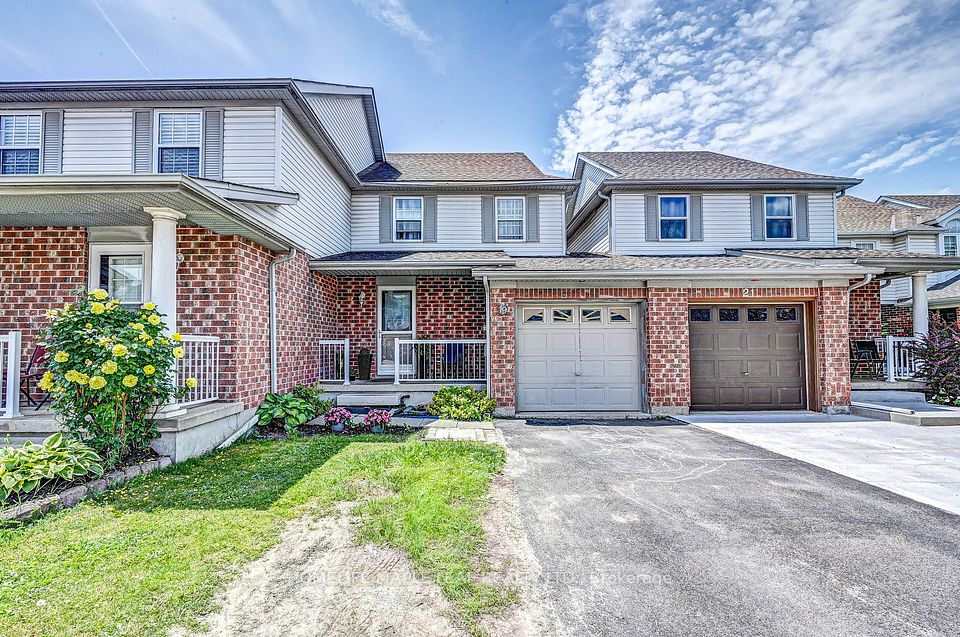$978,000
45 Dundas Way, Markham, ON L6E 0R7
Property Description
Property type
Att/Row/Townhouse
Lot size
N/A
Style
3-Storey
Approx. Area
1500-2000 Sqft
Room Information
| Room Type | Dimension (length x width) | Features | Level |
|---|---|---|---|
| Bedroom 4 | 7.6 x 2.82 m | N/A | Ground |
| Kitchen | 7.62 x 3.95 m | N/A | Second |
| Living Room | 6.05 x 2.71 m | N/A | Second |
| Primary Bedroom | 3.05 x 4.02 m | N/A | Third |
About 45 Dundas Way
Introducing the Amethyst model by Primont Homes a well-appointed 1,711 sq ft freehold townhome designed for modern families. This rare 4-bedroom, 3-bath layout includes a valuable ground-floor suite with a full 4-pc bath, perfect for in-laws, guests, or a private home office. The open-concept main level offers a spacious eat-in kitchen with stainless steel appliances and walkout to a sun-filled balcony, while the upper level features upgraded hardwood flooring throughout all bedrooms and hallway. Enjoy direct garage access, interlocking walkway, and serene views of Little Rouge Creek a rare natural backdrop. Located in the high-demand Bur Oak Secondary School zone, with close proximity to top-rated schools, shopping, public transit, and community amenities. An ideal blend of function, location, and long-term resale potential.
Home Overview
Last updated
13 hours ago
Virtual tour
None
Basement information
None
Building size
--
Status
In-Active
Property sub type
Att/Row/Townhouse
Maintenance fee
$N/A
Year built
2024
Additional Details
Price Comparison
Location

Angela Yang
Sales Representative, ANCHOR NEW HOMES INC.
MORTGAGE INFO
ESTIMATED PAYMENT
Some information about this property - Dundas Way

Book a Showing
Tour this home with Angela
I agree to receive marketing and customer service calls and text messages from Condomonk. Consent is not a condition of purchase. Msg/data rates may apply. Msg frequency varies. Reply STOP to unsubscribe. Privacy Policy & Terms of Service.












