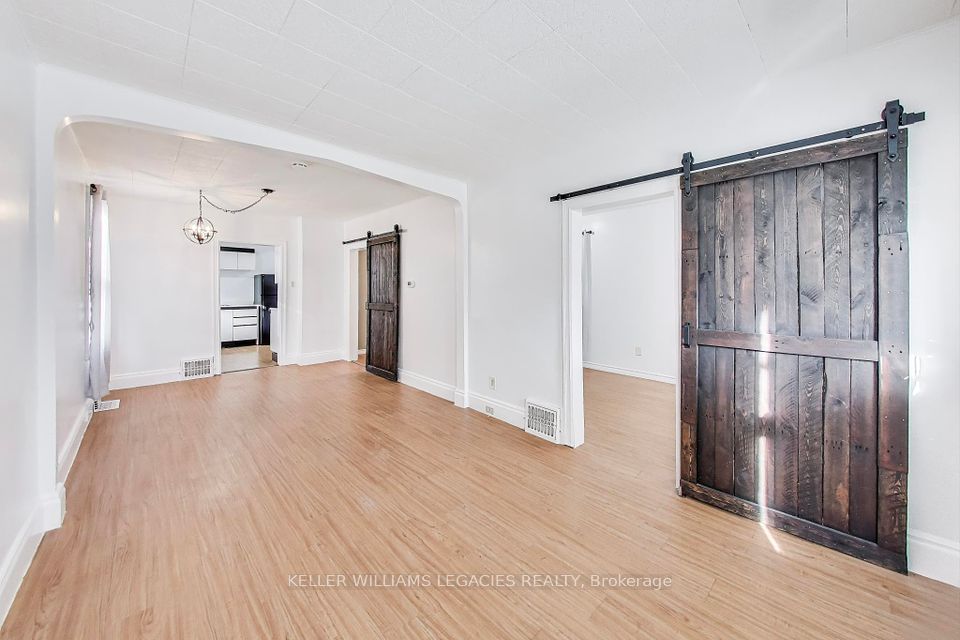$2,100
45 Enfield Avenue, Toronto W06, ON M8W 1T6
Property Description
Property type
Detached
Lot size
N/A
Style
2-Storey
Approx. Area
1500-2000 Sqft
Room Information
| Room Type | Dimension (length x width) | Features | Level |
|---|---|---|---|
| Dining Room | N/A | Ceramic Floor, Open Concept, Combined w/Kitchen | Basement |
| Kitchen | N/A | Ceramic Floor, Open Concept, Combined w/Dining | Basement |
| Primary Bedroom | N/A | Laminate, Window | Basement |
| Bedroom 2 | N/A | Laminate, Window | Basement |
About 45 Enfield Avenue
Welcome to your new gorgeous home by the Etobicoke Creek! Beautiful And Cozy 2 Bedroom Basement Apartment in the Alderwood Community offers comfort, privacy, and convenience in a fantastic location!! Revine to the serene Etobicoke Creek. Independent kitchen with ceramic floor, backsplash, and quartz countertops. Spacious Bedrooms with windows for natural sunlight. Separate entrance and Private laundry. Close To Great Schools, Shops, Restaurants, All Major Routes, Sherway Gardens And Amenities (TTC, GO Transit, Qew/427/Gardiner, Short Distance To Downtown). Humber College is also nearby!! Can also be leased out separately at $1,200 per room.
Home Overview
Last updated
7 hours ago
Virtual tour
None
Basement information
Separate Entrance, Finished
Building size
--
Status
In-Active
Property sub type
Detached
Maintenance fee
$N/A
Year built
--
Additional Details
Location

Angela Yang
Sales Representative, ANCHOR NEW HOMES INC.
Some information about this property - Enfield Avenue

Book a Showing
Tour this home with Angela
I agree to receive marketing and customer service calls and text messages from Condomonk. Consent is not a condition of purchase. Msg/data rates may apply. Msg frequency varies. Reply STOP to unsubscribe. Privacy Policy & Terms of Service.










