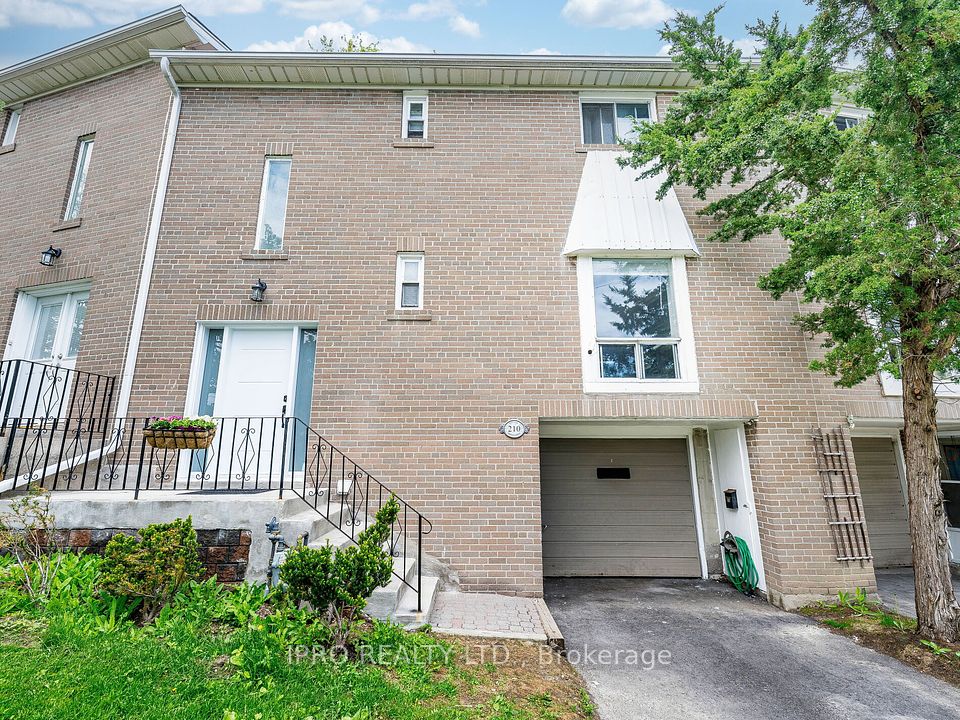$450,000
450 Bristol Crescent, Oshawa, ON L1J 6M3
Property Description
Property type
Condo Townhouse
Lot size
N/A
Style
2-Storey
Approx. Area
1000-1199 Sqft
Room Information
| Room Type | Dimension (length x width) | Features | Level |
|---|---|---|---|
| Dining Room | 2.8 x 2.5 m | Combined w/Kitchen, W/O To Yard | Main |
| Kitchen | 3.2 x 2.8 m | Combined w/Dining | Main |
| Living Room | 6.7 x 2.9 m | Large Window | Main |
| Primary Bedroom | 4.8 x 3.1 m | Large Window, Walk-In Closet(s) | Upper |
About 450 Bristol Crescent
Spacious 3 + 1 Bedroom, 2 Storey Condo Townhouse Located In One Of The Most Family Friendly Neighbourhoods In Oshawa. The Main Floor Features A Large Living Area, A Well Laid Out Kitchen, And Dining Area With Walkout To A Fenced Backyard Surrounded By Mature Trees. The Upper Floor Has 3 Spacious Bedrooms With An Abundance Of Natural Light. The Finished Basement Has Additional Living Space With A Bedroom, A Den And A Living Area. The House Also Has A Private Garage And Driveway With Space To Park Up To 3 Cars! With A Low Maintenance Fee And Great Connectivity To All Amenities, Shopping Center, Bus Stop ,Train Station, Hwy 401 Etc, This Place Is Just Perfect For Families Seeking Comfort And Convenience.
Home Overview
Last updated
12 hours ago
Virtual tour
None
Basement information
Finished
Building size
--
Status
In-Active
Property sub type
Condo Townhouse
Maintenance fee
$363.02
Year built
--
Additional Details
Price Comparison
Location

Angela Yang
Sales Representative, ANCHOR NEW HOMES INC.
MORTGAGE INFO
ESTIMATED PAYMENT
Some information about this property - Bristol Crescent

Book a Showing
Tour this home with Angela
I agree to receive marketing and customer service calls and text messages from Condomonk. Consent is not a condition of purchase. Msg/data rates may apply. Msg frequency varies. Reply STOP to unsubscribe. Privacy Policy & Terms of Service.












