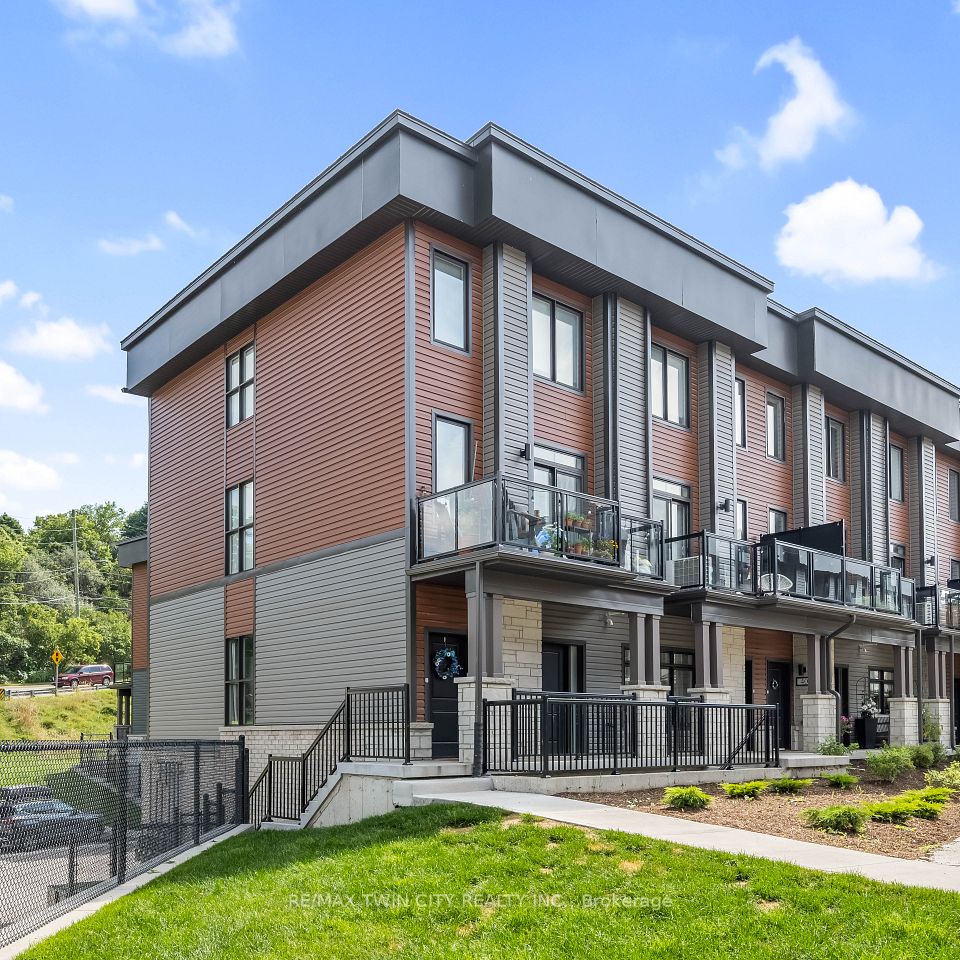$464,900
450 Lonsberry Drive, Cobourg, ON K9A 0K4
Property Description
Property type
Condo Townhouse
Lot size
N/A
Style
2-Storey
Approx. Area
900-999 Sqft
Room Information
| Room Type | Dimension (length x width) | Features | Level |
|---|---|---|---|
| Kitchen | 3.21 x 2.84 m | Open Concept, Breakfast Bar, Stainless Steel Appl | Main |
| Living Room | 5.75 x 2.91 m | Open Concept, Vinyl Floor, Large Window | Main |
| Dining Room | 5.75 x 2.91 m | Combined w/Living, Vinyl Floor, Large Window | Main |
| Primary Bedroom | 3.53 x 2.94 m | Vinyl Floor, Double Closet, Large Window | Upper |
About 450 Lonsberry Drive
Welcome Home! This absolutely stunning condo offers contemporary design and an unbeatable location! Discover this beautiful north-facing, two-story condo townhome close to downtown, top dining, shopping, entertainment, parks and 2 min drive to waterfront. The main floor features an open-concept living and dining area with a modern kitchen with breakfast bar, quartz counters, pot drawers, S/s appliances and powder room; perfect for entertaining! The main floor also offers luxury vinyl plank flooring! The upper level offers two great size bedrooms, an additional 4 pc bathroom and laundry. Enjoy the convenience of a designated parking space and easy access to public transit. Experience the best of Cobourg living in the sought-after East Village community!
Home Overview
Last updated
Jun 30
Virtual tour
None
Basement information
None
Building size
--
Status
In-Active
Property sub type
Condo Townhouse
Maintenance fee
$326.58
Year built
--
Additional Details
Price Comparison
Location

Angela Yang
Sales Representative, ANCHOR NEW HOMES INC.
MORTGAGE INFO
ESTIMATED PAYMENT
Some information about this property - Lonsberry Drive

Book a Showing
Tour this home with Angela
I agree to receive marketing and customer service calls and text messages from Condomonk. Consent is not a condition of purchase. Msg/data rates may apply. Msg frequency varies. Reply STOP to unsubscribe. Privacy Policy & Terms of Service.












