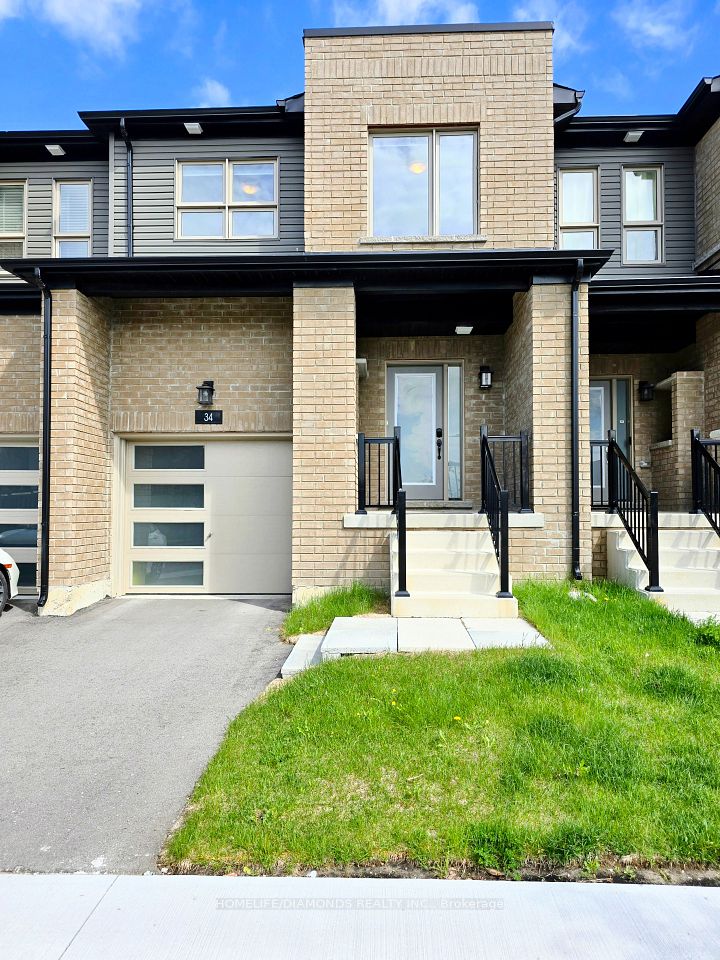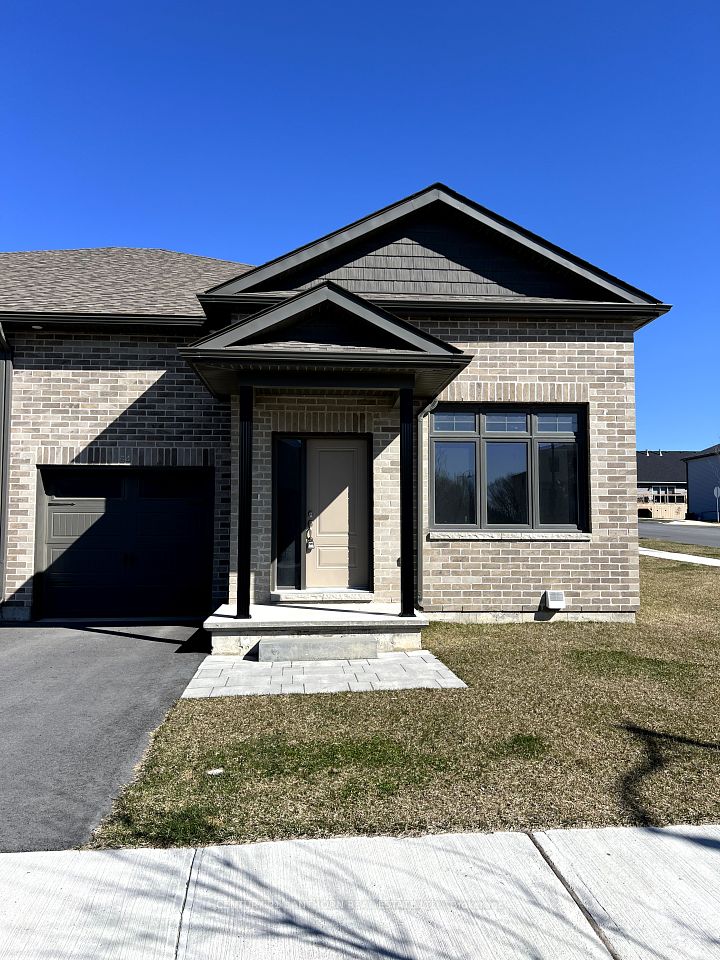$1,075,000
451 GORDON KRANTZ Avenue, Milton, ON L9E 1W1
Property Description
Property type
Att/Row/Townhouse
Lot size
N/A
Style
2-Storey
Approx. Area
1500-2000 Sqft
Room Information
| Room Type | Dimension (length x width) | Features | Level |
|---|---|---|---|
| Office | 1.67 x 3.01 m | Laminate | Main |
| Living Room | 3.23 x 2.69 m | Laminate, Combined w/Dining | Main |
| Dining Room | 3.23 x 2.69 m | Laminate, Combined w/Living | Main |
| Kitchen | 3.23 x 3.22 m | Stainless Steel Appl, Centre Island, Granite Counters | Main |
About 451 GORDON KRANTZ Avenue
This end-unit townhouse offers a rare ravine backyard, providing privacy and scenic views. With nearly 2,000 sqft of living space, it features a modern kitchen with a breakfast island, a spacious master bedroom with a walk-in closet and ensuite, plus two additional large bedrooms, each with their own closets. Parking includes a built-in garage (fits 1 car) and a 2-car driveway. Conveniently located minutes from the highway and close to all amenities, this home combines comfort, space, and prime location. Laundry is also on the upper level.
Home Overview
Last updated
13 hours ago
Virtual tour
None
Basement information
Full, Finished
Building size
--
Status
In-Active
Property sub type
Att/Row/Townhouse
Maintenance fee
$N/A
Year built
--
Additional Details
Price Comparison
Location

Angela Yang
Sales Representative, ANCHOR NEW HOMES INC.
MORTGAGE INFO
ESTIMATED PAYMENT
Some information about this property - GORDON KRANTZ Avenue

Book a Showing
Tour this home with Angela
I agree to receive marketing and customer service calls and text messages from Condomonk. Consent is not a condition of purchase. Msg/data rates may apply. Msg frequency varies. Reply STOP to unsubscribe. Privacy Policy & Terms of Service.












