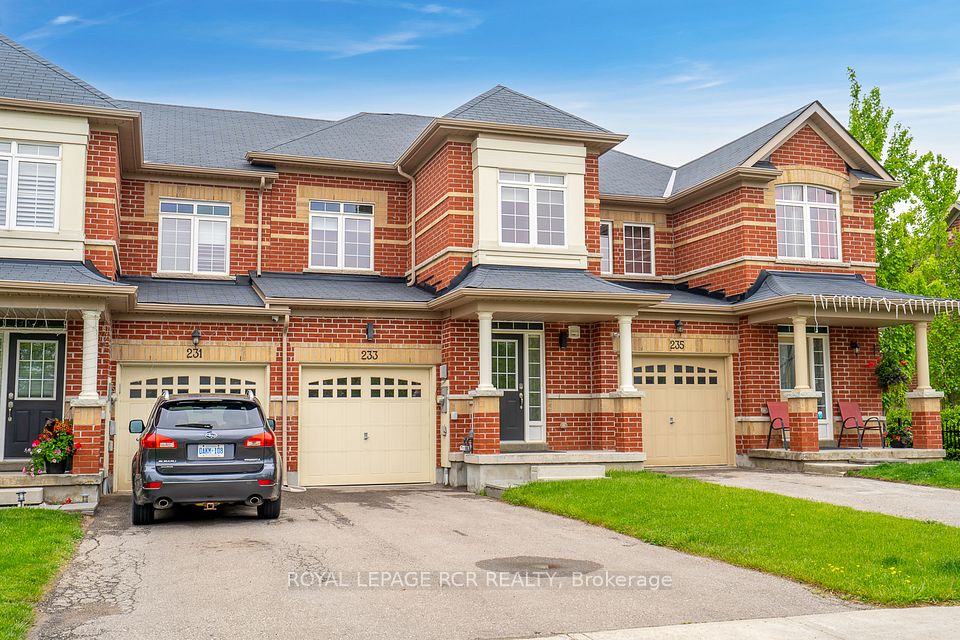$599,900
453 Ferndale Drive, Barrie, ON L4N 0M1
Property Description
Property type
Att/Row/Townhouse
Lot size
N/A
Style
2-Storey
Approx. Area
1100-1500 Sqft
Room Information
| Room Type | Dimension (length x width) | Features | Level |
|---|---|---|---|
| Foyer | 1.47 x 1.68 m | Large Closet | Main |
| Living Room | 2.93 x 5.56 m | Open Concept | Main |
| Kitchen | 2.46 x 3.01 m | Backsplash, Stainless Steel Appl | Main |
| Dining Room | 2.46 x 2.51 m | Walk-Out, Open Concept | Main |
About 453 Ferndale Drive
Welcome to 453 Ferndale Drive a thoughtfully updated 3-bedroom, 2-bath townhome that's perfect for first-time buyers or investors alike. Step inside to find stylish vinyl click and laminate flooring on the main level, with freshly carpeted stairs leading to the upper floor. The bright eat-in kitchen features upgraded stainless steel appliances, a new backsplash, and a walkout to your own private, newly stained deck complete with a privacy fence and brand-new shed for added storage. The home has seen many tasteful updates, including modern light fixtures and hardware throughout. Major upgrades include new shingles (2019) with a transferable warranty and interlocking completed in 2020. You'll also appreciate the added peace of mind with new smoke detectors and freshly cleaned ducts. Downstairs, the unfinished basement offers laundry and a walkout to a lower patio the perfect blank slate for future living space or storage. Located in a family-friendly area close to schools, parks, medical offices, public transit, and with easy access to Hwy 400, this is a great opportunity to get into the market. Schedule your private showing today!
Home Overview
Last updated
4 days ago
Virtual tour
None
Basement information
Unfinished, Walk-Out
Building size
--
Status
In-Active
Property sub type
Att/Row/Townhouse
Maintenance fee
$N/A
Year built
--
Additional Details
Price Comparison
Location

Angela Yang
Sales Representative, ANCHOR NEW HOMES INC.
MORTGAGE INFO
ESTIMATED PAYMENT
Some information about this property - Ferndale Drive

Book a Showing
Tour this home with Angela
I agree to receive marketing and customer service calls and text messages from Condomonk. Consent is not a condition of purchase. Msg/data rates may apply. Msg frequency varies. Reply STOP to unsubscribe. Privacy Policy & Terms of Service.












