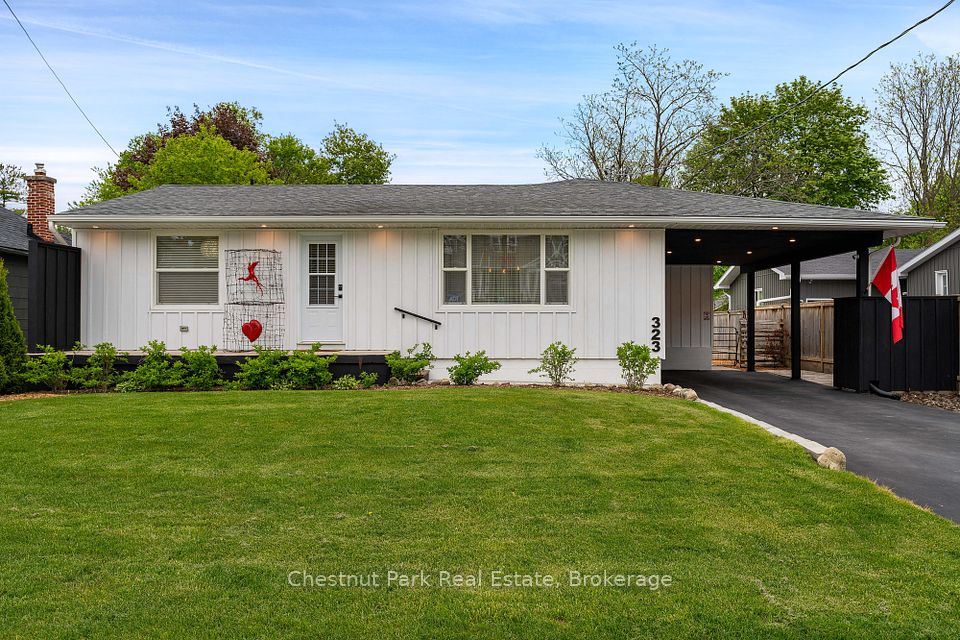$1,299,000
4534 Trulls Road, Clarington, ON L0B 1J0
Property Description
Property type
Detached
Lot size
.50-1.99
Style
2-Storey
Approx. Area
2500-3000 Sqft
Room Information
| Room Type | Dimension (length x width) | Features | Level |
|---|---|---|---|
| Living Room | 5.55 x 4.64 m | Sunken Room, Gas Fireplace, Vaulted Ceiling(s) | Main |
| Dining Room | 4.03 x 3.49 m | Hardwood Floor, Open Concept, W/O To Sunroom | Main |
| Sunroom | 3.21 x 3.12 m | N/A | Main |
| Kitchen | 4.03 x 6.13 m | Centre Island, Eat-in Kitchen, W/O To Deck | Main |
About 4534 Trulls Road
Fabulous Mitchell Corners beauty nestled on a maturely treed 3/4 acre lot in a demand community minutes from everything. This modern, open-concept designed home offers 2,882 sq ft above grade, plus a bright 4-season sunroom. Thoughtfully designed for accessible living, it includes a full elevator, ramps, electronic entry door, and a beautifully crafted barrier-free ensuite. Numerous updates throughout, including a 4-season sunroom (2009) overlooking the picturesque west-facing yard, shingles (2015), furnace and A/C (2020), HRV/HEPA system (2021), and a spectacular ensuite (2020) featuring a jet tub, curbless shower, and double vanity. The voluminous sunken living room features California shutters, hardwood floors, vaulted ceilings, and a gas fireplace, all overlooked by a spacious formal dining room with walkout to the sunroom. A convenient main floor office offers added functionality. The large kitchen and family room combination boasts a second fireplace, this one wood-burning, large island, eating area, and walkout to extensive decking and a 21 ft aboveground pool. A handy powder room and main floor laundry with direct garage access complete the main level. Upstairs, the primary suite boasts engineered hardwood, walkout to balcony, elevator access, a diva-worthy walk-in closet with a plethora of custom shelves and cabinets, and a 5-piece ensuite with skylight. Two additional bedrooms are serviced by an updated 4-piece bath. The full, unspoiled basement with 2-piece rough-in offers wonderful potential to tailor the space to your needs. Serene and idyllic, the backyard boasts mature trees, a solar-heated aboveground pool (10 years old), and a garden shed. Additional features include a spacious double garage and driveway parking for 12 cars. A truly special home, and one that meets the needs for accessibility, this one is a rare offering you won't want to miss!
Home Overview
Last updated
43 minutes ago
Virtual tour
None
Basement information
Unfinished
Building size
--
Status
In-Active
Property sub type
Detached
Maintenance fee
$N/A
Year built
2024
Additional Details
Price Comparison
Location

Angela Yang
Sales Representative, ANCHOR NEW HOMES INC.
MORTGAGE INFO
ESTIMATED PAYMENT
Some information about this property - Trulls Road

Book a Showing
Tour this home with Angela
I agree to receive marketing and customer service calls and text messages from Condomonk. Consent is not a condition of purchase. Msg/data rates may apply. Msg frequency varies. Reply STOP to unsubscribe. Privacy Policy & Terms of Service.






