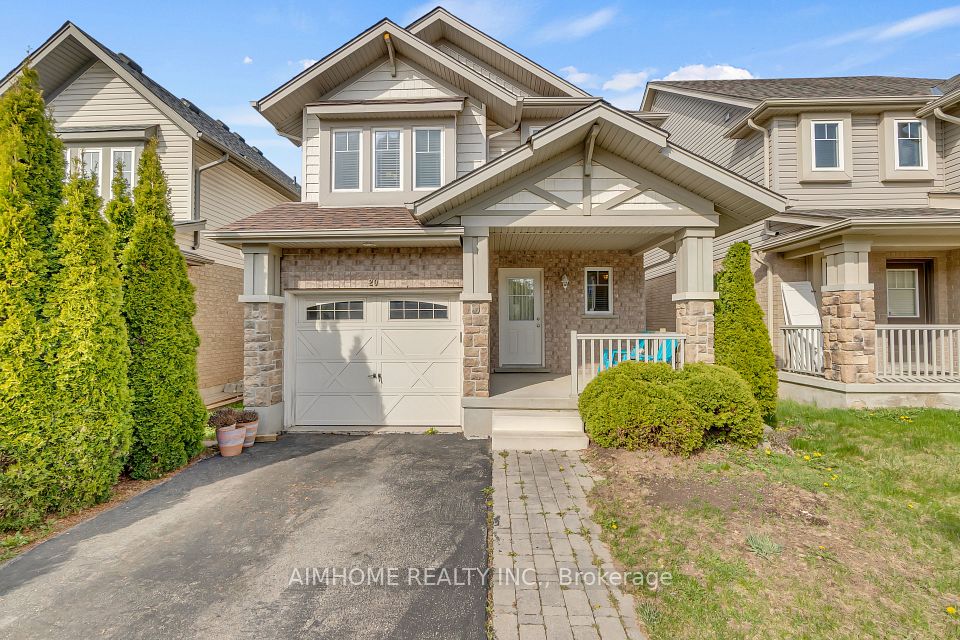$1,295,000
4536 Metcalfe Avenue, Mississauga, ON L5M 4L6
Property Description
Property type
Detached
Lot size
N/A
Style
2-Storey
Approx. Area
1500-2000 Sqft
Room Information
| Room Type | Dimension (length x width) | Features | Level |
|---|---|---|---|
| Living Room | 3.48 x 3.02 m | N/A | Main |
| Dining Room | 3.37 x 3.02 m | N/A | Main |
| Kitchen | 4.3 x 2.87 m | N/A | Main |
| Family Room | 4.99 x 2.99 m | N/A | Main |
About 4536 Metcalfe Avenue
A Rare Gem in Mississauga: Meticulously Maintained Family Home with Unbeatable Location! Discover this exceptional 3+1 bedroom, two-storey home, cherished by its owner for 37 years and offering over 2500 sq ft of total living space. Perfectly situated, you're just a short walk from Credit Valley Hospital, Erin Mills Town Centre, and a wealth of amenities including shops, grocery stores, banks, and restaurants. Easy access to Highway 403 (just 5 minutes away) ensures a quick commute. Step inside and be greeted by a main floor featuring hardwood floors throughout its inviting open-concept living and dining areas. The kitchen shines with elegant granite countertops, while the cozy family room, complete with a fireplace and a newer sliding door (3 years old), offers a seamless transition to your backyard oasis. Upstairs, the primary bedroom boasts a private four-piece ensuite, complemented by two additional well-appointed bedrooms and a shared four-piece main bathroom, all maintaining the home's cohesive hardwood flooring and Oak staircase open to the basement. The fully finished basement significantly expands your living options with a versatile recreation room, an extra bedroom with a double closet, a three-piece bathroom, and a practical laundry/mud room. With an attractive stone front walkway and stone patio in the yard, this home truly offers comfort, style, and convenience in one of Mississauga's most sought-after communities. Don't miss out!
Home Overview
Last updated
10 hours ago
Virtual tour
None
Basement information
Finished, Full
Building size
--
Status
In-Active
Property sub type
Detached
Maintenance fee
$N/A
Year built
2025
Additional Details
Price Comparison
Location

Angela Yang
Sales Representative, ANCHOR NEW HOMES INC.
MORTGAGE INFO
ESTIMATED PAYMENT
Some information about this property - Metcalfe Avenue

Book a Showing
Tour this home with Angela
I agree to receive marketing and customer service calls and text messages from Condomonk. Consent is not a condition of purchase. Msg/data rates may apply. Msg frequency varies. Reply STOP to unsubscribe. Privacy Policy & Terms of Service.






