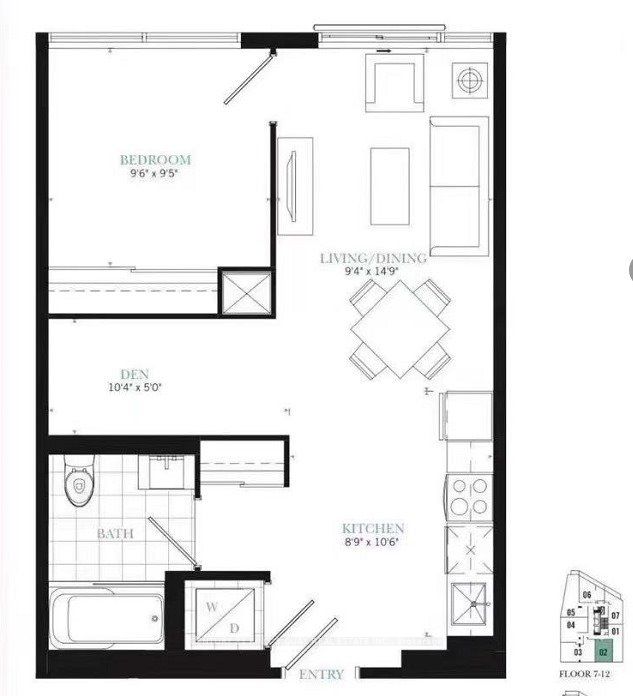$394,900
454 Centre Street, Oshawa, ON L1H 4C2
Property Description
Property type
Condo Apartment
Lot size
N/A
Style
2-Storey
Approx. Area
900-999 Sqft
Room Information
| Room Type | Dimension (length x width) | Features | Level |
|---|---|---|---|
| Living Room | 5.85 x 2.68 m | Laminate, W/O To Balcony | Main |
| Dining Room | 3.01 x 2.85 m | Laminate, Combined w/Living, Open Concept | Main |
| Kitchen | 3.43 x 2.8 m | Ceramic Floor, Eat-in Kitchen | Main |
| Primary Bedroom | 3.6 x 3 m | Laminate, Double Closet, Window | Lower |
About 454 Centre Street
This stunning two-story, two-bedroom condo is an enchanting sanctuary, ideal for first-time buyers or anyone in search of a cozy retreat. The well-designed floor plan gracefully distinguishes the inviting open-concept living areas from the peaceful bedrooms, creating a harmonious space perfect for entertaining guests or savoring tranquil moments. Step onto your expansive private balcony, where you can soak in the fresh air and delightful natural surroundings. Inside, you'll discover a warm and welcoming layout with generously sized rooms that radiate charm and comfort. For added convenience, the condo features ensuite laundry and ample storage options. Furthermore, the soothing presence of the ravine at the back offers a serene escape from the daily grind. This is more than just a home; its a personal oasis, waiting for you to embrace and make your own.
Home Overview
Last updated
5 days ago
Virtual tour
None
Basement information
None
Building size
--
Status
In-Active
Property sub type
Condo Apartment
Maintenance fee
$825.21
Year built
--
Additional Details
Price Comparison
Location

Angela Yang
Sales Representative, ANCHOR NEW HOMES INC.
MORTGAGE INFO
ESTIMATED PAYMENT
Some information about this property - Centre Street

Book a Showing
Tour this home with Angela
I agree to receive marketing and customer service calls and text messages from Condomonk. Consent is not a condition of purchase. Msg/data rates may apply. Msg frequency varies. Reply STOP to unsubscribe. Privacy Policy & Terms of Service.












