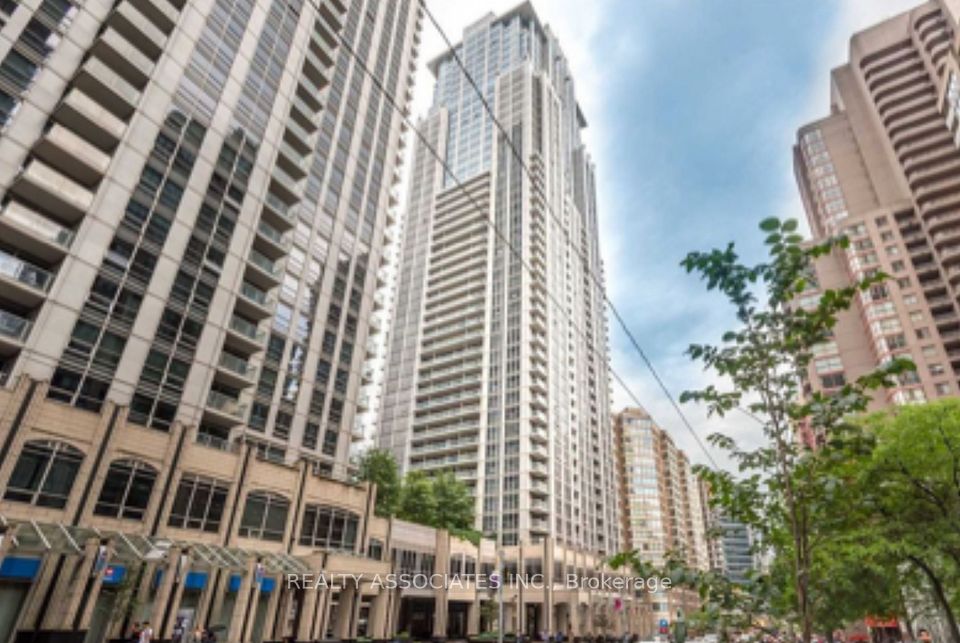$560,000
454 Centre Street, Oshawa, ON L1H 4C2
Property Description
Property type
Condo Apartment
Lot size
N/A
Style
2-Storey
Approx. Area
1000-1199 Sqft
Room Information
| Room Type | Dimension (length x width) | Features | Level |
|---|---|---|---|
| Primary Bedroom | 4.92 x 2.82 m | Laminate, Window, Closet | Second |
| Bedroom 2 | 2.94 x 2.83 m | Laminate, Window, Closet | Second |
| Bedroom 3 | 4.27 x 2.83 m | Laminate, Window, Closet | Second |
| Office | 3.4 x 1.8 m | N/A | Second |
About 454 Centre Street
Welcome to 454 Centre Street, where you'll find a spacious 3-bedroom unit spanning 1,184 square feet. Our building offers direct access to a beautiful green space, complete with the serene Oshawa Creek and a well-maintained walking and bike trail. This trail, maintained by the City of Oshawa, stretches south to Lake Ontario and north to Adelaide Avenue, perfect for outdoor enthusiast. The unit includes an exclusive underground parking spot and a dedicated storage locker. Ample visitor parking is also available at the front of the building for your guests. For your peace of mind, the building is equipped with security cameras in all common areas, and the main entrance is locked 24/7. An on-site superintendent is available Monday to Friday from 9 AM to 5 PM, with emergency availability during off-hours. Maintenance fees Include heat, water, hydro, parking, building insurance and common elements. This is a rare opportunity to own a unit of this size in such a desirable location. Move In And Enjoy! Chattels & Fixtures Include Existing: Stainless Steel Stove, Fridge, Washer, Dryer, All Electric Light Fixtures, All Window Blinds & Coverings.
Home Overview
Last updated
10 hours ago
Virtual tour
None
Basement information
None
Building size
--
Status
In-Active
Property sub type
Condo Apartment
Maintenance fee
$1,056.25
Year built
--
Additional Details
Price Comparison
Location

Angela Yang
Sales Representative, ANCHOR NEW HOMES INC.
MORTGAGE INFO
ESTIMATED PAYMENT
Some information about this property - Centre Street

Book a Showing
Tour this home with Angela
I agree to receive marketing and customer service calls and text messages from Condomonk. Consent is not a condition of purchase. Msg/data rates may apply. Msg frequency varies. Reply STOP to unsubscribe. Privacy Policy & Terms of Service.












