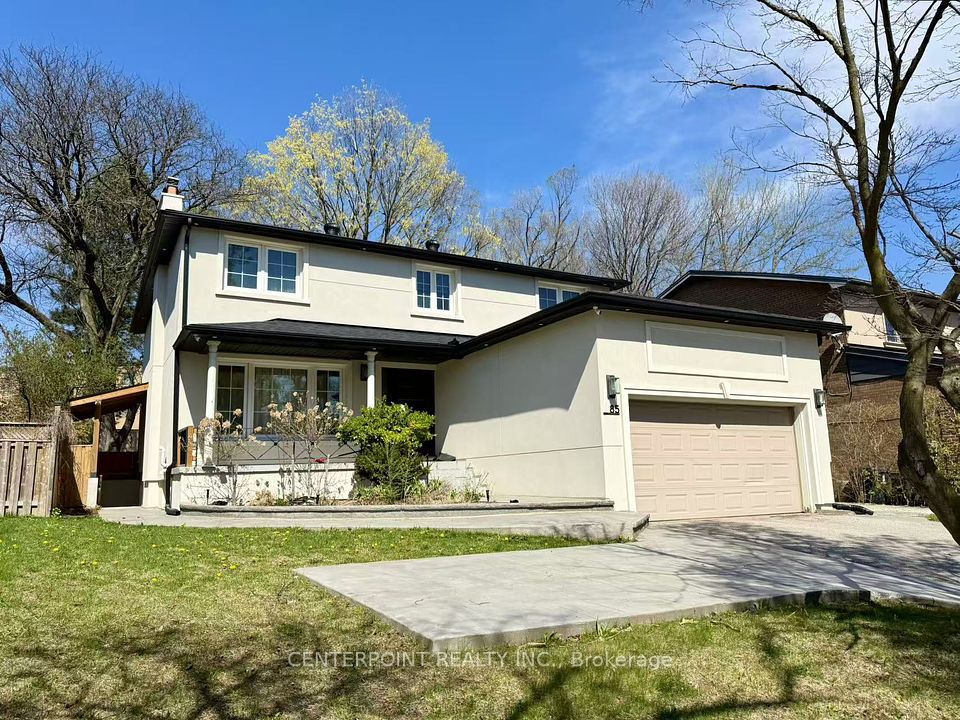$1,950
456 Tyrone Crescent, Milton, ON L9T 8J8
Property Description
Property type
Detached
Lot size
N/A
Style
2-Storey
Approx. Area
700-1100 Sqft
Room Information
| Room Type | Dimension (length x width) | Features | Level |
|---|---|---|---|
| Bedroom 2 | 3.38 x 4.32 m | N/A | Basement |
| Kitchen | 3.73 x 2.03 m | N/A | Basement |
| Living Room | 2.77 x 3.66 m | N/A | Basement |
| Bathroom | 3.05 x 2.44 m | 3 Pc Bath | Basement |
About 456 Tyrone Crescent
Be the first to live in this beautifully finished, brand new LEGAL basement apartment with separate side entrance! This spacious suite features two large bedrooms, lots of storage and in suite laundry. Enjoy a stunning white kitchen with quartz countertops, sleek cabinetry and plenty of storage ideal for cooking a perfect meal. The open concept layout is enhanced by large windows that bring in abundant natural sunlight creating a bright and welcoming atmosphere. Located in a family friendly neighbourhood, you are just minutes away from parks, schools and a nearby hospital, making this an ideal home for young professionals. Don't miss out on this rare opportunity to call this stylish and comfortable apartment your new home.
Home Overview
Last updated
12 hours ago
Virtual tour
None
Basement information
Apartment
Building size
--
Status
In-Active
Property sub type
Detached
Maintenance fee
$N/A
Year built
--
Additional Details
Location

Angela Yang
Sales Representative, ANCHOR NEW HOMES INC.
Some information about this property - Tyrone Crescent

Book a Showing
Tour this home with Angela
I agree to receive marketing and customer service calls and text messages from Condomonk. Consent is not a condition of purchase. Msg/data rates may apply. Msg frequency varies. Reply STOP to unsubscribe. Privacy Policy & Terms of Service.












