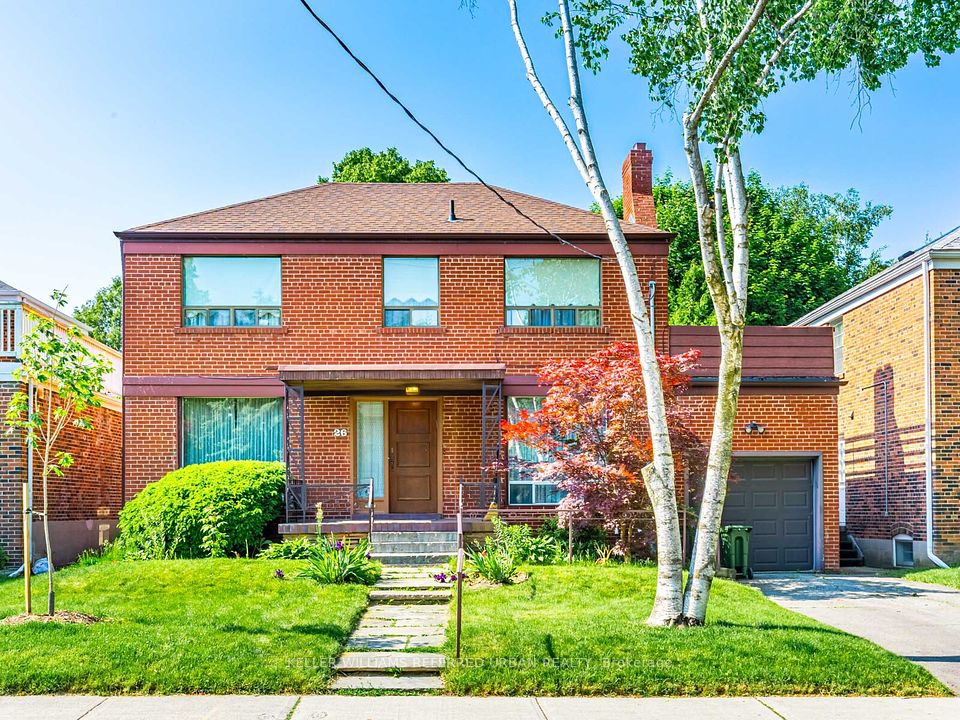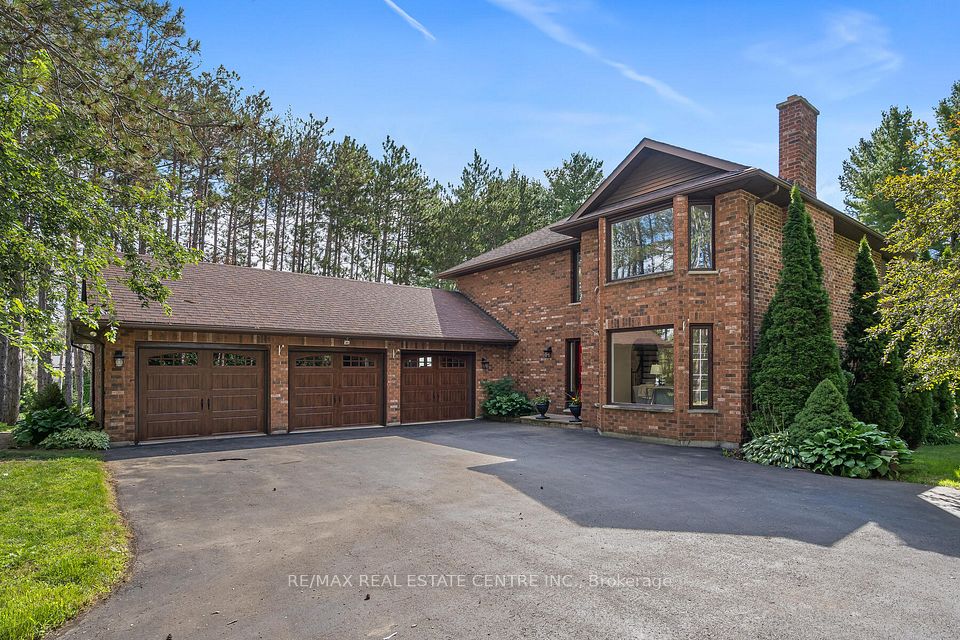$1,999,900
458 Millwood Road, Toronto C10, ON M4S 1K2
Property Description
Property type
Detached
Lot size
N/A
Style
2-Storey
Approx. Area
1500-2000 Sqft
Room Information
| Room Type | Dimension (length x width) | Features | Level |
|---|---|---|---|
| Living Room | 5.49 x 6.4 m | Crown Moulding, Fireplace, California Shutters | Ground |
| Kitchen | 5.49 x 3.87 m | Centre Island, Stainless Steel Appl, Corian Counter | Ground |
| Dining Room | 2.17 x 3.96 m | Crown Moulding, Pot Lights, W/O To Deck | Ground |
| Family Room | 3.47 x 3.96 m | Crown Moulding, California Shutters, B/I Bookcase | Ground |
About 458 Millwood Road
Look No Further, You Have Found Your Family Their Perfect Home. This 1949 Sq.Ft. 3 + 1 Bedroom, 4 Bath Home Is In The Heart Of Davisville Village & Maurice Cody School District. Elegant Formal Living Room With Fireplace, Cornice Moulding & California Shutters. Open Concept Kitchen With Centre Island, Bamboo Cupboards, Corian Counters, Stainless Steel Appliances & Great Storage, Adjoining Main Floor Family Room & Dining Room, With Walk Out To Deck W/Quick Connect Natural Gas BBQ Hook Up. Large Skylight Over Stairs Leads To Second Floor Offering A Stunning Primary Bedroom With Wall To Wall Closet & 5 Piece Ensuite With Heated Floors. Cathedral Windows & Ceilings In Front & Back Bedrooms. A Third Bedroom, 5 Pce Family Bathroom & 2nd Floor Laundry Completes Upper Level. Spacious Finished Basement With Bedroom, 3 Pce Bathroom, Temperature Controlled Wine Cellar, Pot Lights, Double Doors Leading To Professionally Landscaped Garden W/ Sprinkler System. An Oasis Of Greenery & Privacy. Legal Front Pad Parking ($356.46 2025 Annual Fee). See Virtual Tour, Floor Plans, Survey & Attached List Of Added Features of This Lovely Home & Neighbourhood. Home Inspection Available.
Home Overview
Last updated
4 hours ago
Virtual tour
None
Basement information
Finished with Walk-Out
Building size
--
Status
In-Active
Property sub type
Detached
Maintenance fee
$N/A
Year built
--
Additional Details
Price Comparison
Location

Angela Yang
Sales Representative, ANCHOR NEW HOMES INC.
MORTGAGE INFO
ESTIMATED PAYMENT
Some information about this property - Millwood Road

Book a Showing
Tour this home with Angela
I agree to receive marketing and customer service calls and text messages from Condomonk. Consent is not a condition of purchase. Msg/data rates may apply. Msg frequency varies. Reply STOP to unsubscribe. Privacy Policy & Terms of Service.












