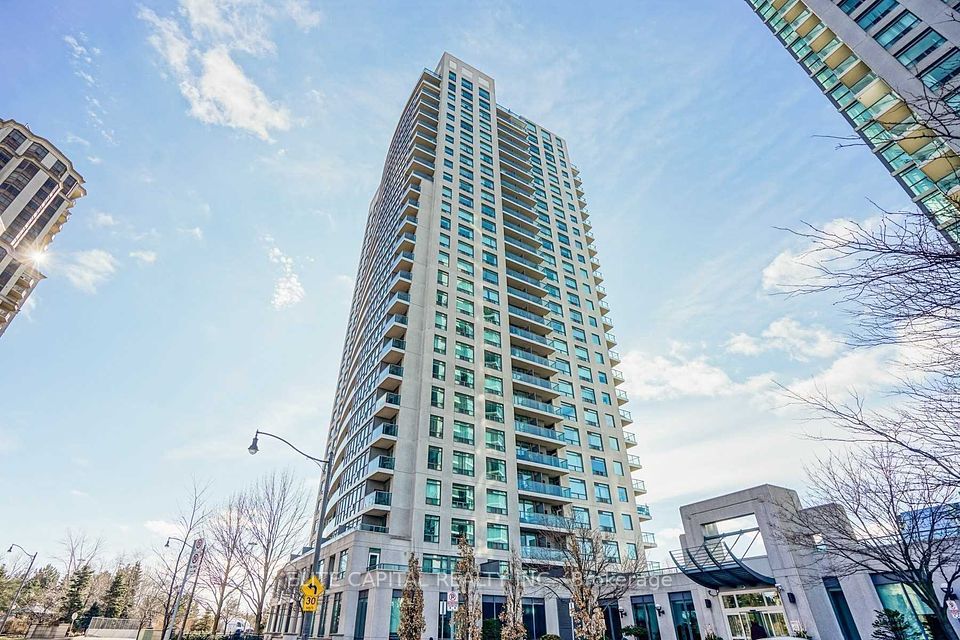$2,295
46 Barnstone Drive, Barrhaven, ON K1Y 1E8
Property Description
Property type
Condo Apartment
Lot size
N/A
Style
1 Storey/Apt
Approx. Area
1000-1199 Sqft
Room Information
| Room Type | Dimension (length x width) | Features | Level |
|---|---|---|---|
| Foyer | 2.15 x 1.42 m | N/A | Main |
| Living Room | 3.81 x 3.04 m | N/A | Main |
| Dining Room | 3.81 x 2.13 m | N/A | Main |
| Kitchen | 3.07 x 2.74 m | N/A | Main |
About 46 Barnstone Drive
Welcome to this spacious and bright 2-bedroom + den condo, offering the perfect blend of comfort, function, and convenience. This rare corner unit features two bathrooms, a private balcony, and tandem parking for two vehicles a true standout in the area. Inside, you'll find an open-concept layout with new flooring, large windows that fill the space with natural light, and a kitchen that opens onto the living and dining areas, ideal for everyday living and entertaining alike. The flexible den is perfect for a home office or guest space, and the in-unit laundry and generous storage make life easy. Located close to parks, nature trails, the Rideau River, shops, and transit, this home offers the best of both peaceful living and urban convenience. Tenant pays for heat, hydro, water, internet and cable.
Home Overview
Last updated
5 days ago
Virtual tour
None
Basement information
None
Building size
--
Status
In-Active
Property sub type
Condo Apartment
Maintenance fee
$N/A
Year built
--
Additional Details
Location

Angela Yang
Sales Representative, ANCHOR NEW HOMES INC.
Some information about this property - Barnstone Drive

Book a Showing
Tour this home with Angela
I agree to receive marketing and customer service calls and text messages from Condomonk. Consent is not a condition of purchase. Msg/data rates may apply. Msg frequency varies. Reply STOP to unsubscribe. Privacy Policy & Terms of Service.












