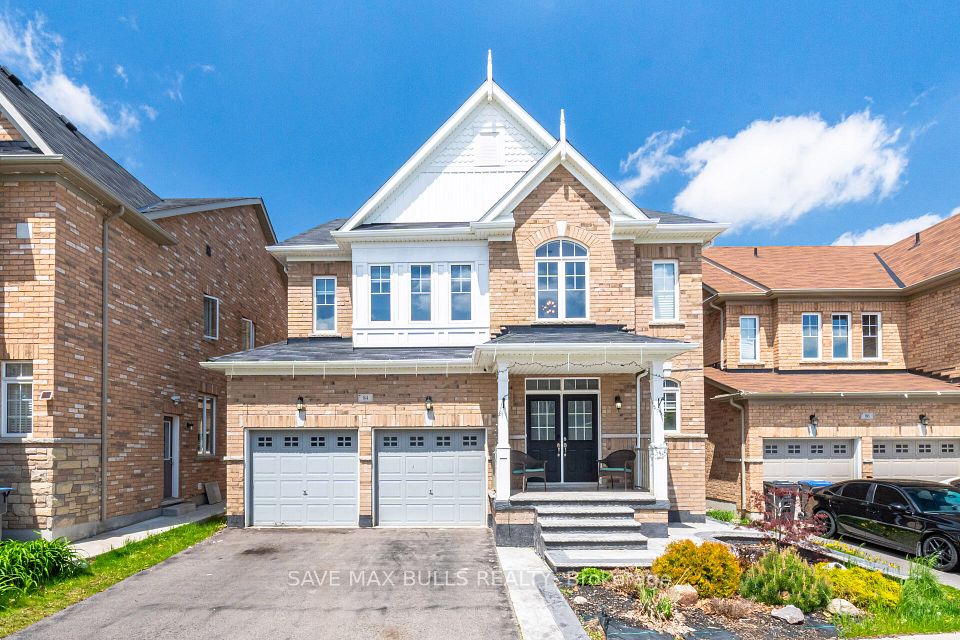$1,750,000
46 Elmrill Road, Markham, ON L6C 2P1
Property Description
Property type
Detached
Lot size
N/A
Style
2-Storey
Approx. Area
2000-2500 Sqft
Room Information
| Room Type | Dimension (length x width) | Features | Level |
|---|---|---|---|
| Living Room | 1.86 x 1.11 m | Combined w/Dining, Window, Pot Lights | Ground |
| Dining Room | 1.31 x 1.33 m | Combined w/Kitchen, Window, Overlooks Backyard | Ground |
| Kitchen | 1.15 x 1.02 m | Granite Counters, Backsplash, Pantry | Ground |
| Breakfast | 0.84 x 0.83 m | Combined w/Kitchen, Combined w/Dining, W/O To Garden | Ground |
About 46 Elmrill Road
Welcome to your future home! A beautifully maintained and thoughtfully upgraded family home in a sought-after neighborhood! 2300 ft+ 825 basement! The main floor features 9-foot smooth ceilings and large windows that fill the home with natural sunlight, creating a bright and airy atmosphere. Enjoy the convenience of a brand new interlock driveway, a new backyard shed, a brand new furnace, and a 1-year new central air conditioning system. A water softener and under-sink water purification system add comfort and quality to daily living. Upstairs, the 2nd floor has 5 Individual ROOMS! the second-floor family room offers flexibility and can easily be converted into a 4th bedroom, while the den with a window is perfect for a home office or study space. The finished basement provides additional living space, including one bedroom, a 3-piece bathroom, and an extra-large storage room perfect for extended family, guests, or extra functionality. Located close to top-rated schools, parks, shopping, and all amenities. This move-in-ready home is ideal for families seeking comfort, space, and smart upgrades throughout. Don't miss this opportunity!
Home Overview
Last updated
4 hours ago
Virtual tour
None
Basement information
Finished
Building size
--
Status
In-Active
Property sub type
Detached
Maintenance fee
$N/A
Year built
2025
Additional Details
Price Comparison
Location

Angela Yang
Sales Representative, ANCHOR NEW HOMES INC.
MORTGAGE INFO
ESTIMATED PAYMENT
Some information about this property - Elmrill Road

Book a Showing
Tour this home with Angela
I agree to receive marketing and customer service calls and text messages from Condomonk. Consent is not a condition of purchase. Msg/data rates may apply. Msg frequency varies. Reply STOP to unsubscribe. Privacy Policy & Terms of Service.












