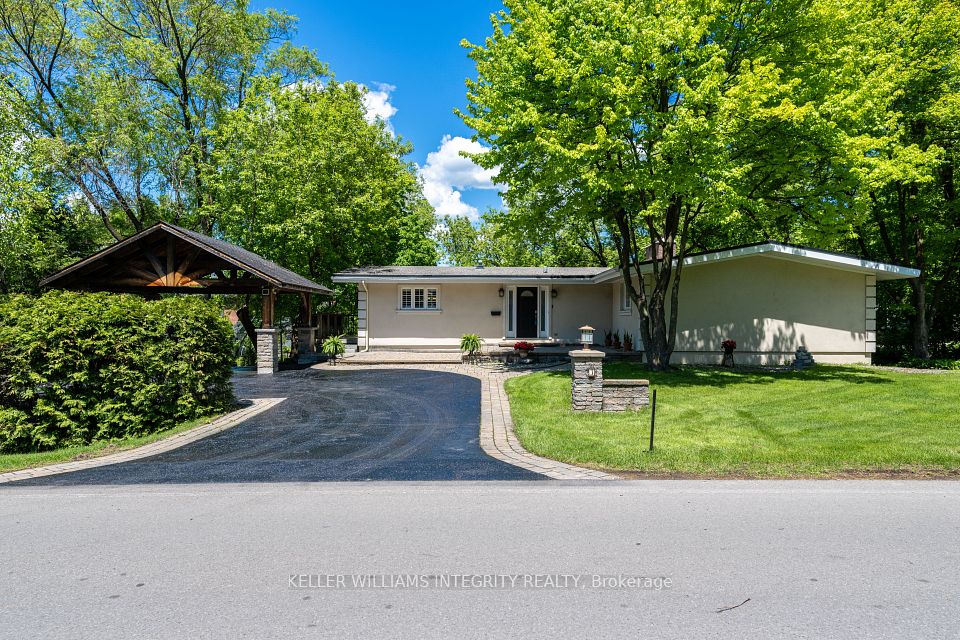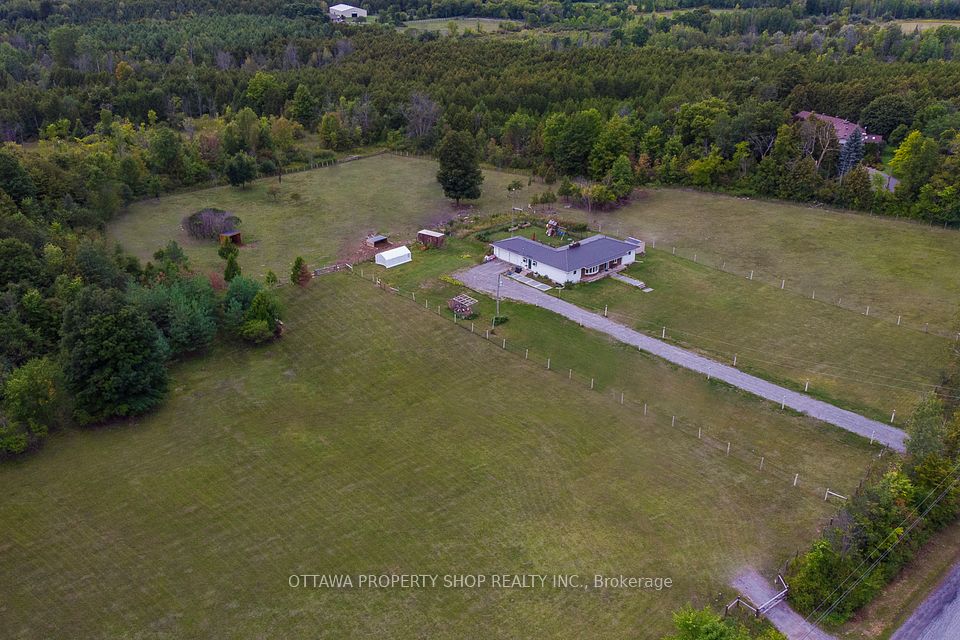$1,349,900
46 Foster Crescent, Whitby, ON L1R 1B9
Property Description
Property type
Detached
Lot size
< .50
Style
2-Storey
Approx. Area
2500-3000 Sqft
Room Information
| Room Type | Dimension (length x width) | Features | Level |
|---|---|---|---|
| Living Room | 5.1 x 3.36 m | Formal Rm, Crown Moulding, Hardwood Floor | Main |
| Dining Room | 4.4 x 3.36 m | Formal Rm, Crown Moulding, Hardwood Floor | Main |
| Kitchen | 3.76 x 2.93 m | Granite Counters, Backsplash, B/I Appliances | Main |
| Breakfast | 4.75 x 3.48 m | W/O To Deck, Pantry, Ceramic Floor | Main |
About 46 Foster Crescent
Executive 4+1 bedroom, all brick family home nestled on a private corner lot in the Rolling Acres community! Inviting curb appeal from the moment you arrive with interlocking walkway & gardens. The impressive foyer with custom built-ins lead you through to the sun filled traditional main floor plan featuring extensive gorgeous hardwood floors including staircase with wrought iron spindles, smooth ceilings, pot lighting, wainscotting, crown moulding & more. Designed with entertaining in mind with the elegant formal living & dining rooms. Additional living space in the family room with cozy gas fireplace with custom mantle. Gourmet kitchen boasting granite counters, backsplash, top-of-the-line built-in Miele appliances & spacious breakfast area with sliding glass walk-out to a large deck with built-in seating, privacy pergola, gardens & mature trees. Convenient main floor office for working at home & sunken laundry room with garage access & separate side entry! Upstairs offers 4 generous bedrooms, the primary retreat with his/hers closets & 5pc ensuite with jacuzzi tub. 2nd/3rd bedrooms share a 2pc jack & jill ensuite! Room to grow in the fully finished basement complete with above grade windows, rec room, 5th bedroom, games area & ample storage space! Situated in a demand Whitby neighbourhood, steps to schools, parks, transits & all amenities!
Home Overview
Last updated
1 day ago
Virtual tour
None
Basement information
Full, Finished
Building size
--
Status
In-Active
Property sub type
Detached
Maintenance fee
$N/A
Year built
--
Additional Details
Price Comparison
Location

Angela Yang
Sales Representative, ANCHOR NEW HOMES INC.
MORTGAGE INFO
ESTIMATED PAYMENT
Some information about this property - Foster Crescent

Book a Showing
Tour this home with Angela
I agree to receive marketing and customer service calls and text messages from Condomonk. Consent is not a condition of purchase. Msg/data rates may apply. Msg frequency varies. Reply STOP to unsubscribe. Privacy Policy & Terms of Service.












