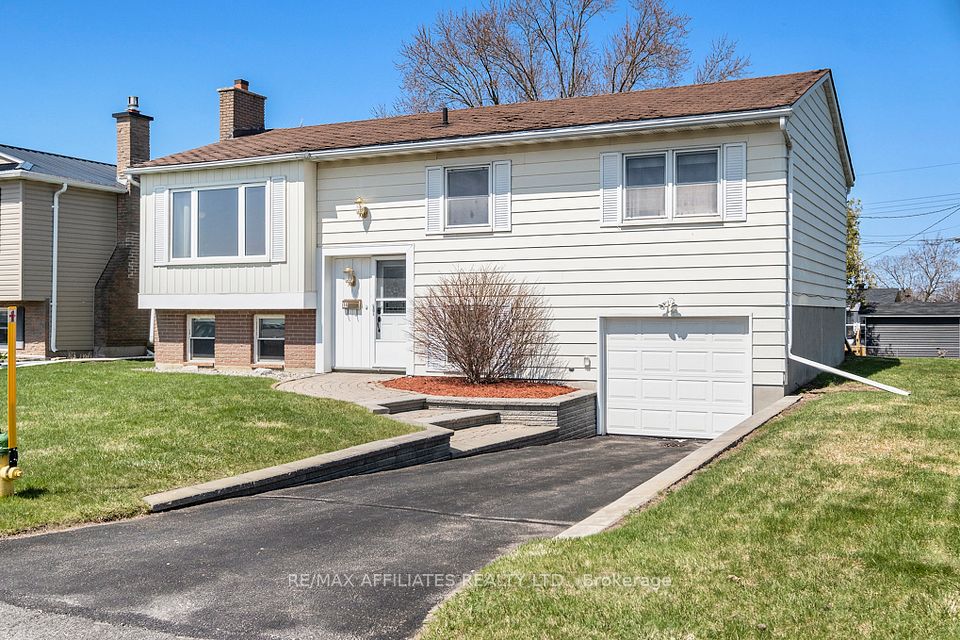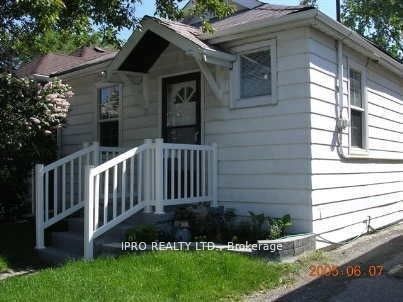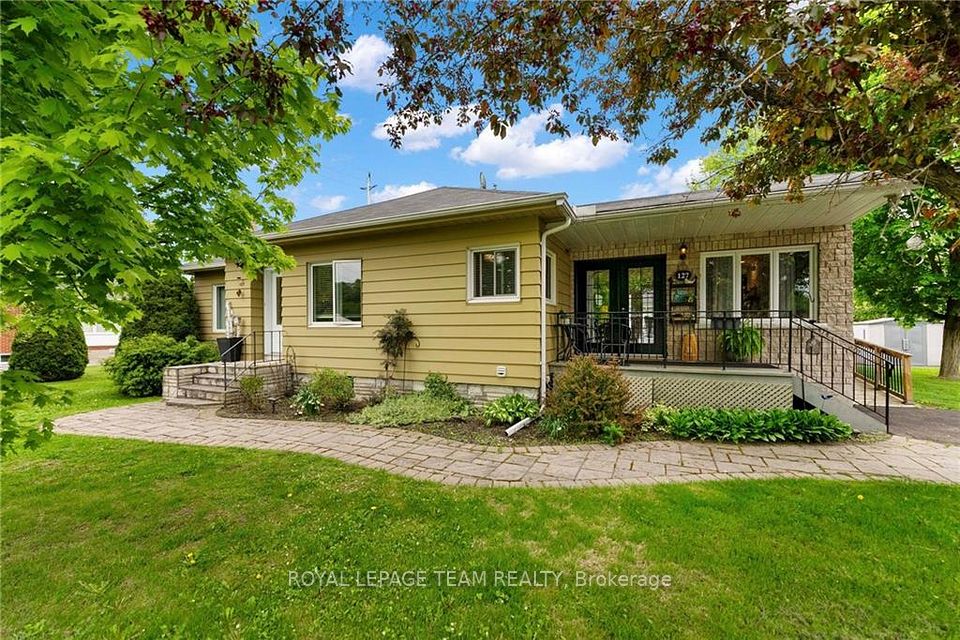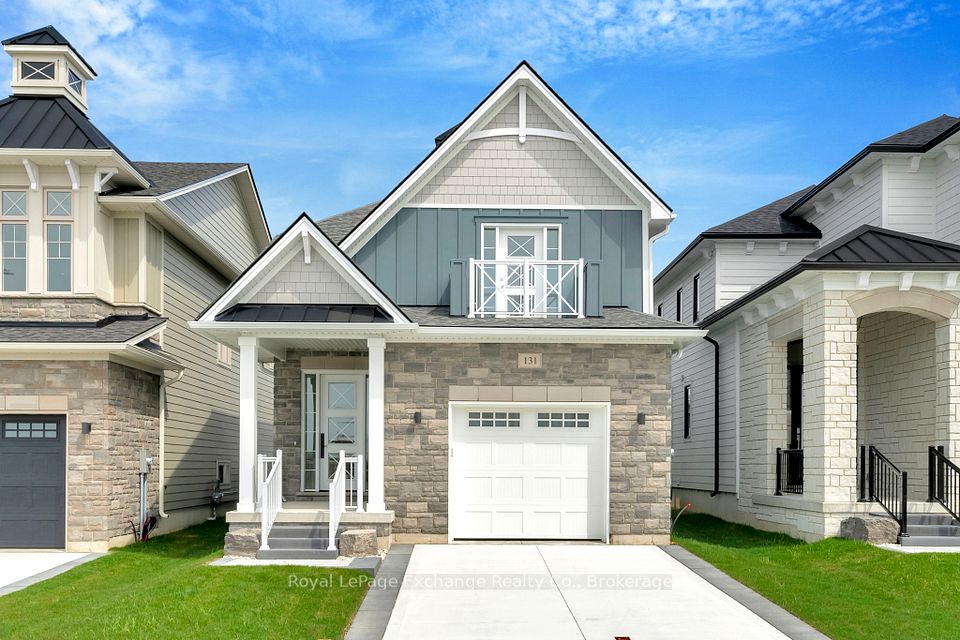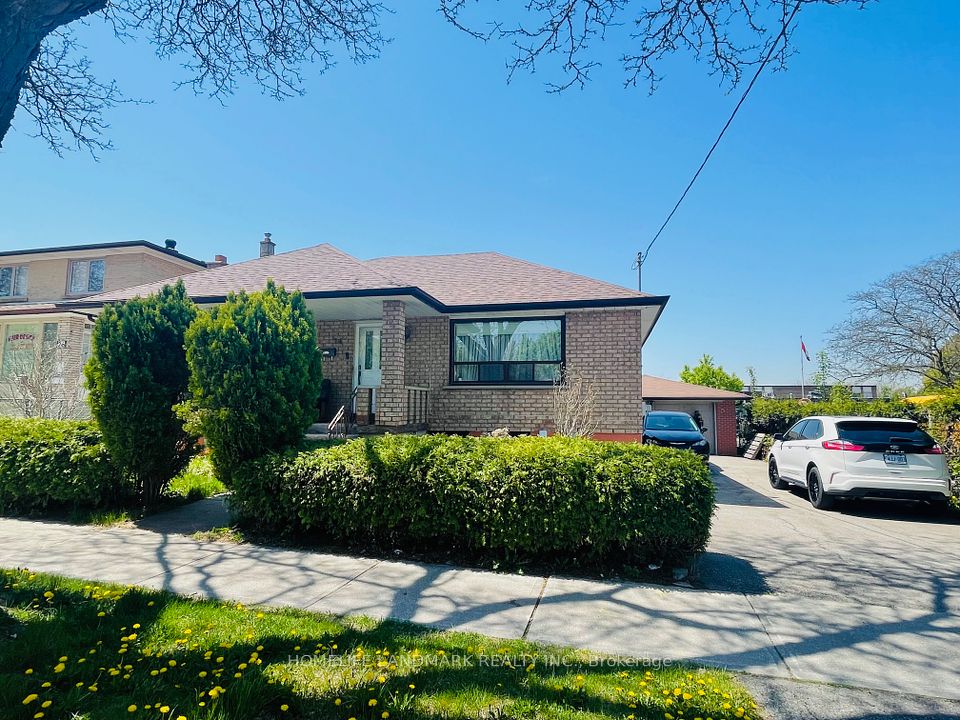$499,900
46 Gidley Street, South Huron, ON N0M 1S2
Property Description
Property type
Detached
Lot size
N/A
Style
Bungalow
Approx. Area
1100-1500 Sqft
Room Information
| Room Type | Dimension (length x width) | Features | Level |
|---|---|---|---|
| Sunroom | 6.75 x 2.1 m | N/A | Main |
| Kitchen | 3.32 x 4.51 m | N/A | Main |
| Dining Room | 3.41 x 4.67 m | N/A | Main |
| Living Room | 3.87 x 5.95 m | N/A | Main |
About 46 Gidley Street
Welcome to this well-maintained yellow brick bungalow located steps from Exeter's downtown amenities. Offering 3 bedrooms and 1 full bath, the home also features a finished sunroom/entryway, main floor laundry, and a spacious family room with access to a rear deck. The kitchen and dining area feature a large pantry and room for a hutch or coffee bar. The additional mudroom leading to the garage offers ample storage and functionality. The fully fenced backyard adds privacy and space for pets, kids, or gardening. A detached garage provides extra utility, and a Generac generator offers peace of mind year-round. Conveniently located in the heart of Exeter, this move-in ready home brings character, comfort, and convenience together in one smart package.
Home Overview
Last updated
6 hours ago
Virtual tour
None
Basement information
Full, Unfinished
Building size
--
Status
In-Active
Property sub type
Detached
Maintenance fee
$N/A
Year built
2025
Additional Details
Price Comparison
Location

Angela Yang
Sales Representative, ANCHOR NEW HOMES INC.
MORTGAGE INFO
ESTIMATED PAYMENT
Some information about this property - Gidley Street

Book a Showing
Tour this home with Angela
I agree to receive marketing and customer service calls and text messages from Condomonk. Consent is not a condition of purchase. Msg/data rates may apply. Msg frequency varies. Reply STOP to unsubscribe. Privacy Policy & Terms of Service.






