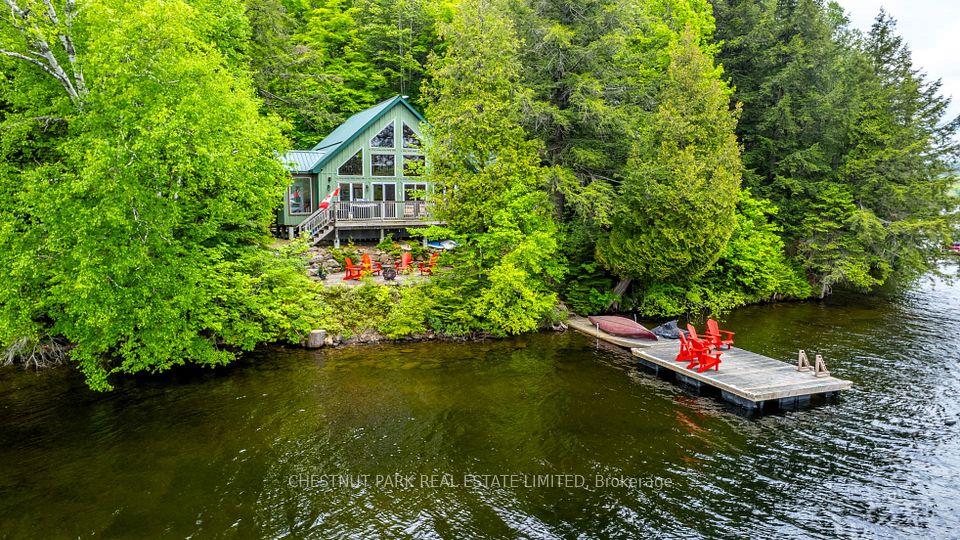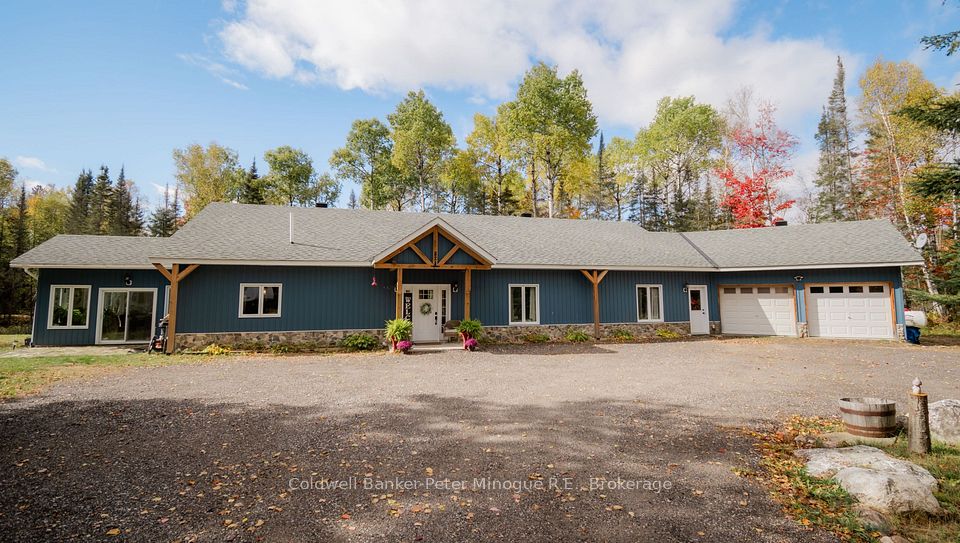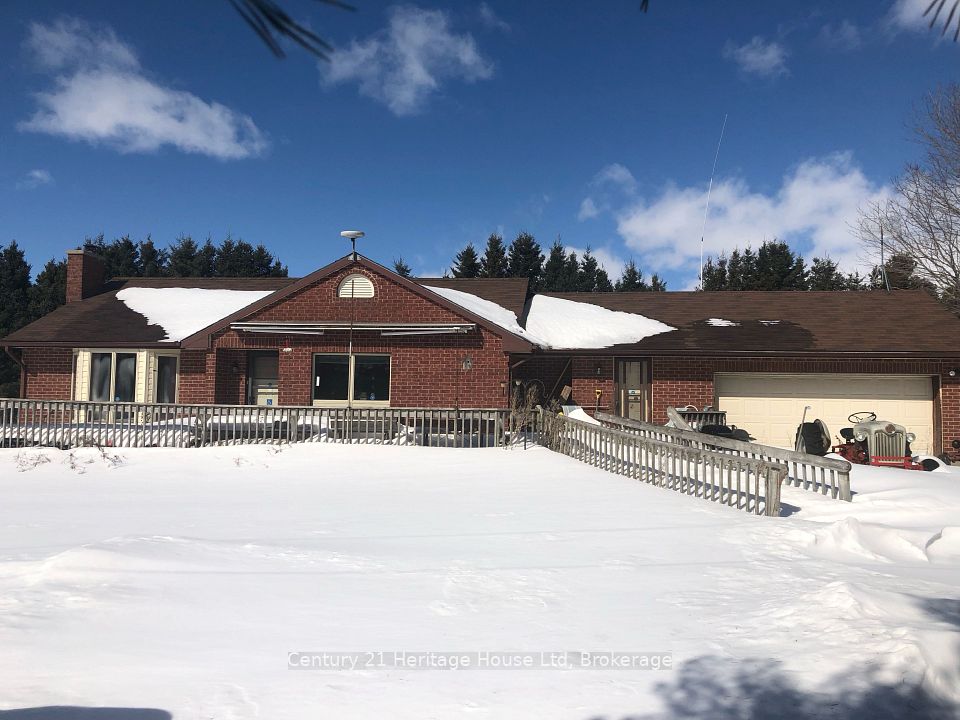$1,429,500
46 Goddard Crescent, Seguin, ON P2A 0B2
Property Description
Property type
Rural Residential
Lot size
.50-1.99
Style
Bungalow
Approx. Area
1100-1500 Sqft
Room Information
| Room Type | Dimension (length x width) | Features | Level |
|---|---|---|---|
| Bedroom | 5.44 x 3.54 m | Hardwood Floor, Window, Bar Sink | Upper |
| Sunroom | 1.8 x 3.54 m | Hardwood Floor, Track Lighting | Upper |
| Living Room | 7.07 x 4.91 m | Laminate, Fireplace, Large Window | Main |
| Dining Room | 4.08 x 2.93 m | Laminate, Large Window, W/O To Deck | Main |
About 46 Goddard Crescent
Discover your ultimate, fully furnished turn-key, all-season vacation property on pristine spring-fed Otter Lake! This custom-built 1050 sq ft bungalow constructed in 2022 offers 3 bedrooms & 1 bathroom, ensuite laundry, 9' ceilings throughout and fully winterized. Enjoy the Napoleon propane fireplace in the living room during the winter months, heated bathroom floors, and a designer kitchen equipped with top-of-the-line appliances and a 9x4 foot quartz counter island, perfect for entertaining. The dining room/sunroom features a walk-out to the back deck complete with a gas line for your BBQ, and stairs leading down to the lake. Additionally, a self-contained, fully winterized 2nd dwelling, "The Bunkie," provides 340 sf of private space with 1 bed, 1 bath, a kitchenette w/ wet bar, and a screened-in porch ideal for guests or children. Ready to hit the lake? Nestled in a very private bay of Big Otter with sunshine all day long, enjoy over 1000 sf of deck & dock space or swim out to the raft and relax. Surrounded by mature trees and the tranquil waters of Otter Lake, & offering modern conveniences like high-speed internet, this is the perfect place for your family to create lasting memories.
Home Overview
Last updated
Jun 18
Virtual tour
None
Basement information
None
Building size
--
Status
In-Active
Property sub type
Rural Residential
Maintenance fee
$N/A
Year built
--
Additional Details
Price Comparison
Location

Angela Yang
Sales Representative, ANCHOR NEW HOMES INC.
MORTGAGE INFO
ESTIMATED PAYMENT
Some information about this property - Goddard Crescent

Book a Showing
Tour this home with Angela
I agree to receive marketing and customer service calls and text messages from Condomonk. Consent is not a condition of purchase. Msg/data rates may apply. Msg frequency varies. Reply STOP to unsubscribe. Privacy Policy & Terms of Service.












