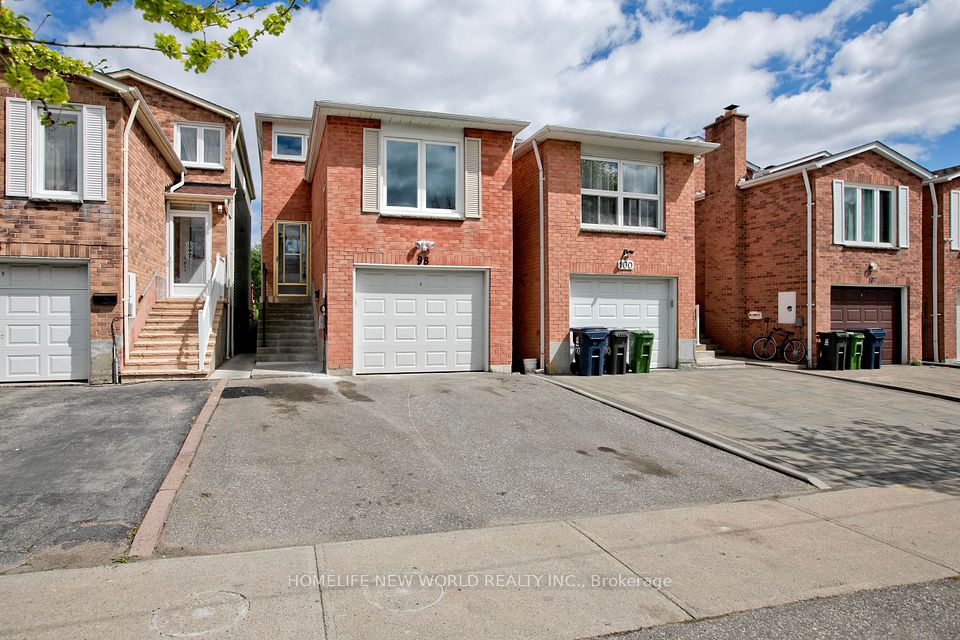$1,488,000
46 Iroquois Drive, Whitchurch-Stouffville, ON L4A 7X4
Property Description
Property type
Detached
Lot size
Not Applicable
Style
2-Storey
Approx. Area
2000-2500 Sqft
Room Information
| Room Type | Dimension (length x width) | Features | Level |
|---|---|---|---|
| Living Room | 3.73 x 5.65 m | Hardwood Floor, Pot Lights, Overlooks Dining | Main |
| Dining Room | 3.31 x 3.52 m | Hardwood Floor, Pot Lights, Wet Bar | Main |
| Kitchen | 3.36 x 4.52 m | Hardwood Floor, Stainless Steel Appl, Quartz Counter | Main |
| Family Room | 4.82 x 4.94 m | Hardwood Floor, Fireplace, Pot Lights | Main |
About 46 Iroquois Drive
A Rare Opportunity to Own a Slice of Paradise in Ballantrae!Welcome to your dream home, an extraordinary, fully renovated two-storey residence tucked away on a tranquil half-acre lot, backing onto lush trees and scenic trails. Perfectly positioned as the final home on a quiet cul-de-sac, this one-of-a-kind property offers the ultimate in luxury, privacy, and natural beauty.Step inside to discover over 2,200 sq. ft. of exquisitely finished living space, plus a beautifully designed lower level. The main and upper floors boast 4 generously sized bedrooms, while the finished basement offers a 5th bedroom or private office ideal for todays flexible lifestyle. With 4 stunningly updated bathrooms, theres no shortage of style or comfort.At the heart of the home is a showstopping kitchen, recently renovated with impeccable taste. Enjoy quartz countertops, abundant cabinetry, stainless steel appliances, a premium Bertazzoni gas range with pasta arm, and a custom-built coffee and beverage bar with dual fridges tailor-made for both daily living and entertaining.The kitchen flows seamlessly to your own private backyard oasis, awaiting your personal vision. Whether you're dreaming of a pool, garden retreat, or outdoor lounge, this space is a canvas for relaxation and entertainmentInterior upgrades abound, including hand-scraped engineered hardwood flooring, smooth ceilings, modern LED pot lights (inside and out), and two elegant Napoleon gas fireplaces. The lower level provides even more versatility, with a full 3-piece bath, space for a home gym, rec room, or guest suite.Ideally located in the prestigious community of Ballantrae, you are just minutes from Stouffville and Aurora, with convenient access to GO Transit, VIVA, top-ranked schools, hospitals, and shopping. Golfers will love being moments from Ballantrae Golf Club, and nature lovers will revel in the nearby York Regional Forest trails.This is more than a home, it's a lifestyle. Don't miss your chance to make it yours.
Home Overview
Last updated
8 hours ago
Virtual tour
None
Basement information
Finished, Full
Building size
--
Status
In-Active
Property sub type
Detached
Maintenance fee
$N/A
Year built
--
Additional Details
Price Comparison
Location

Angela Yang
Sales Representative, ANCHOR NEW HOMES INC.
MORTGAGE INFO
ESTIMATED PAYMENT
Some information about this property - Iroquois Drive

Book a Showing
Tour this home with Angela
I agree to receive marketing and customer service calls and text messages from Condomonk. Consent is not a condition of purchase. Msg/data rates may apply. Msg frequency varies. Reply STOP to unsubscribe. Privacy Policy & Terms of Service.












