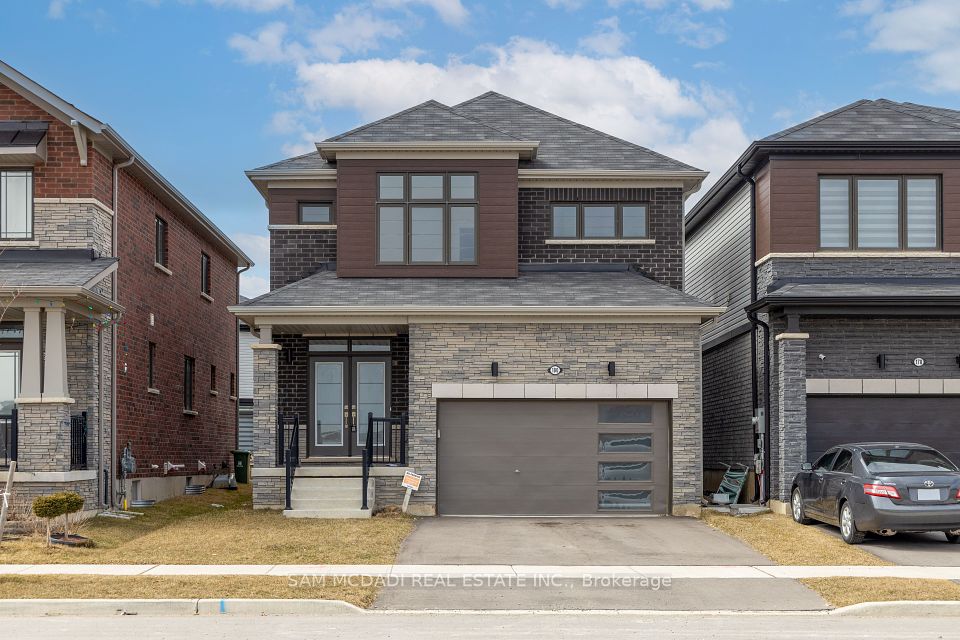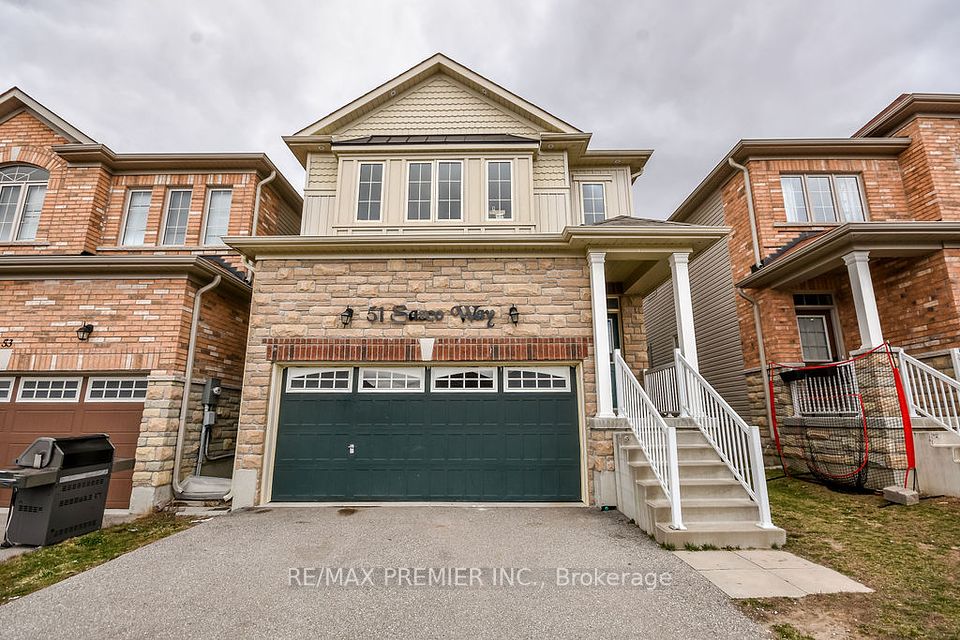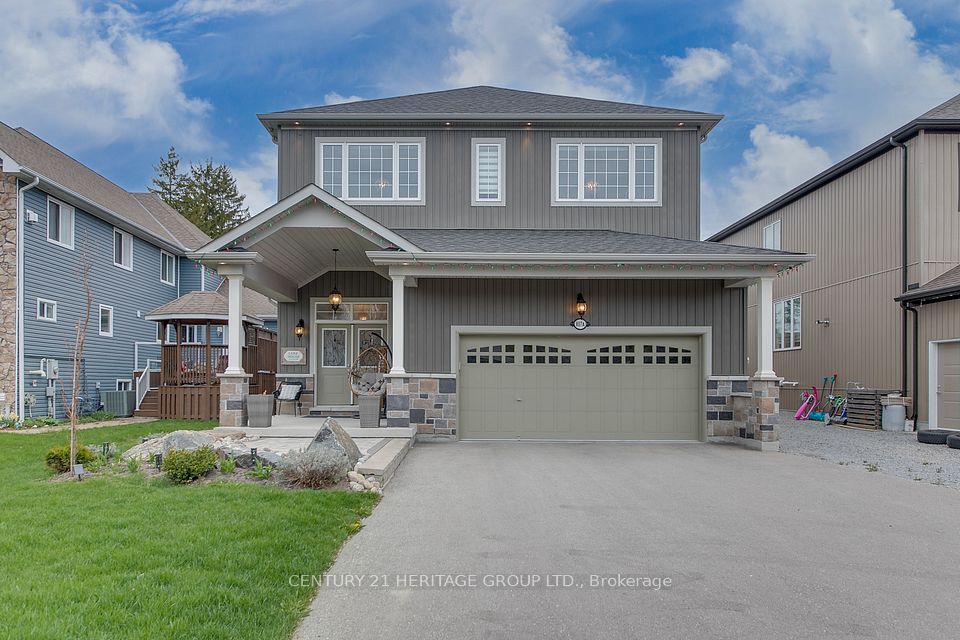$1,249,000
46 MILDRED Avenue, St. Catharines, ON L2R 6J1
Property Description
Property type
Detached
Lot size
< .50
Style
Bungalow
Approx. Area
1500-2000 Sqft
Room Information
| Room Type | Dimension (length x width) | Features | Level |
|---|---|---|---|
| Living Room | 3.63 x 5.61 m | N/A | Main |
| Dining Room | 3.65 x 3.83 m | N/A | Main |
| Kitchen | 3.63 x 3.68 m | N/A | Main |
| Family Room | 4.41 x 7.44 m | N/A | Main |
About 46 MILDRED Avenue
Amazing Infill, Development Opportunity! 4 Lots Sized 35' X 100' Make Up The 140' X 100' Lot. See Survey. Tear Down Or Restore This Sprawling California Style, Oversized Bungalow With Art Deco Features Offers 4000 Sq Ft Of Living Space. This Home Is Set On A Massive, 1/3 Acre, Private Corner Lot, With Many Outdoor Entertaining Spaces, And Within Walking Distance To Downtown St. Catharines, Is A Landscaper's Delight. Oversized, Double, Attached Garage Features Heating, Cooling And A Bathroom, Perfect For A Handyman Or Hobbyist. Two Driveways With Enough Parking For 8 Vehicles. Perfect For Rv, Boat Or Trailer Parking. The Main Floor Features 4 Large Bedrooms, A Formal Dining Room, Living Room And Kitchen, Spacious Family Room With Sliding Patio Doors To The Backyard And One Newly Renovated Bathroom With Jacuzzi Tub. The Main Floor Is Flooded With Natural Light From Large Windows And Skylights. Fully Fenced Rear Yard.
Home Overview
Last updated
1 day ago
Virtual tour
None
Basement information
Walk-Up, Finished
Building size
--
Status
In-Active
Property sub type
Detached
Maintenance fee
$N/A
Year built
--
Additional Details
Price Comparison
Location

Angela Yang
Sales Representative, ANCHOR NEW HOMES INC.
MORTGAGE INFO
ESTIMATED PAYMENT
Some information about this property - MILDRED Avenue

Book a Showing
Tour this home with Angela
I agree to receive marketing and customer service calls and text messages from Condomonk. Consent is not a condition of purchase. Msg/data rates may apply. Msg frequency varies. Reply STOP to unsubscribe. Privacy Policy & Terms of Service.












