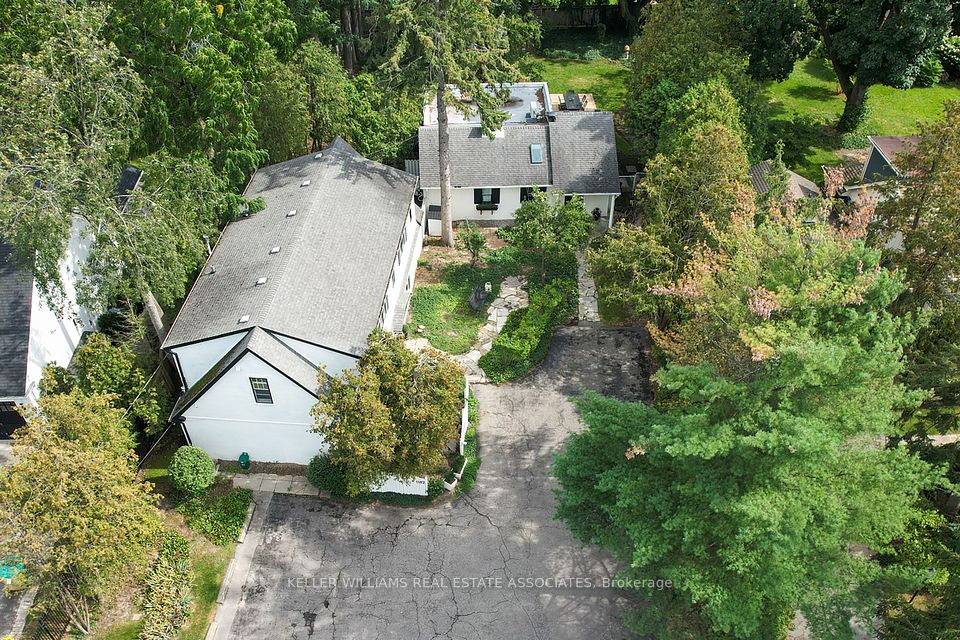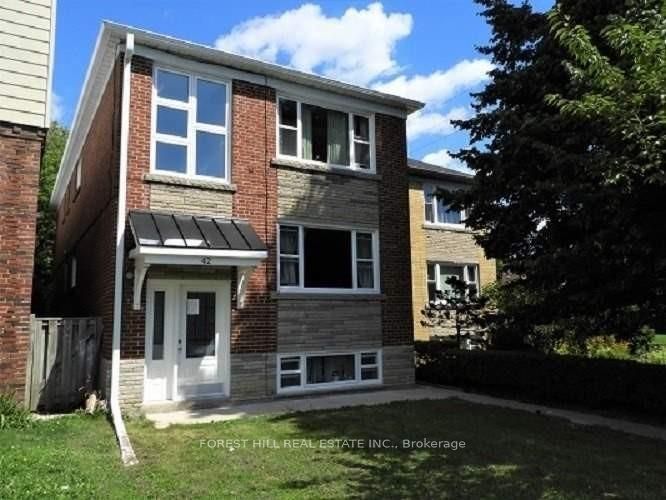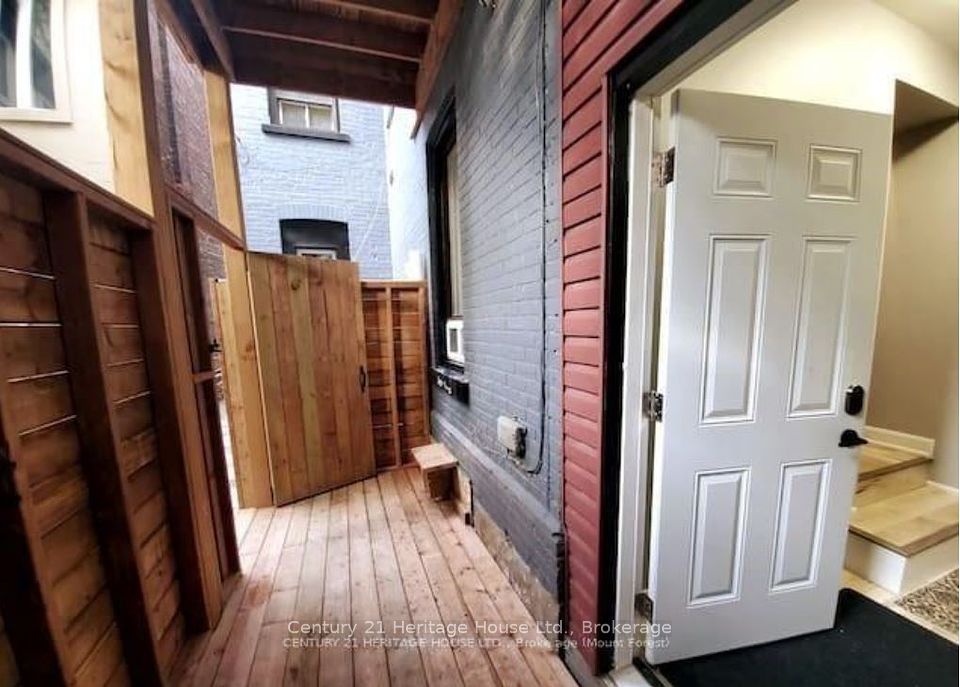$2,999
Last price change 5 hours ago
46 O'hara Avenue, Toronto W01, ON M6K 2P8
Property Description
Property type
Fourplex
Lot size
N/A
Style
2 1/2 Storey
Approx. Area
< 700 Sqft
Room Information
| Room Type | Dimension (length x width) | Features | Level |
|---|---|---|---|
| Living Room | 4.04 x 3.76 m | N/A | Second |
| Kitchen | 5.23 x 1.5 m | Eat-in Kitchen, B/I Appliances | Second |
| Bedroom | 4.04 x 2.97 m | B/I Closet | Second |
| Bathroom | 2.79 x 1.7 m | 3 Pc Bath, Heated Floor | Second |
About 46 O'hara Avenue
Welcome to Unit 2 at 46 O'Hara Avenue, a furnished and airy one-bedroom, one-bath suite offering a thoughtfully designed floor plan and all of todays modern comforts. This bright and inviting unit features a spacious living room, an eat-in kitchen with built-in appliances and abundant natural light, a 3-piece bathroom with heated floors, and a generously sized primary bedroom with built-in storage. A separate laundry and storage room within the unit provides added functionality and convenience. Expertly restored by ASTA House Inc . with no expense spared, this stylish residence is move-in ready and awaits its next occupant to call it home.
Home Overview
Last updated
5 hours ago
Virtual tour
None
Basement information
None
Building size
--
Status
In-Active
Property sub type
Fourplex
Maintenance fee
$N/A
Year built
--
Additional Details
Location

Angela Yang
Sales Representative, ANCHOR NEW HOMES INC.
Some information about this property - O'hara Avenue

Book a Showing
Tour this home with Angela
I agree to receive marketing and customer service calls and text messages from Condomonk. Consent is not a condition of purchase. Msg/data rates may apply. Msg frequency varies. Reply STOP to unsubscribe. Privacy Policy & Terms of Service.












