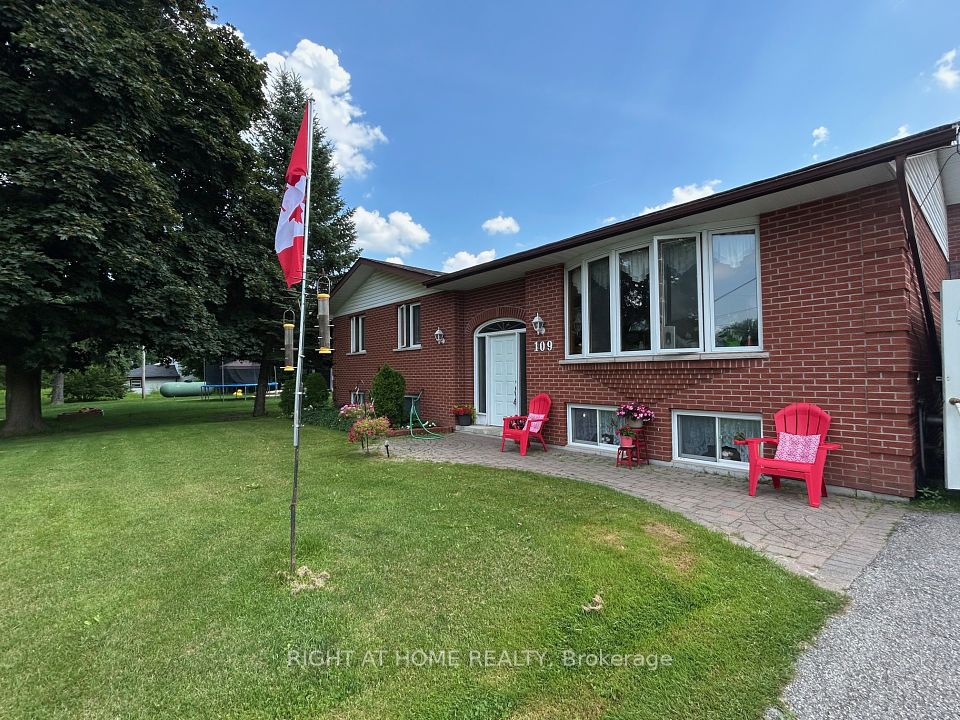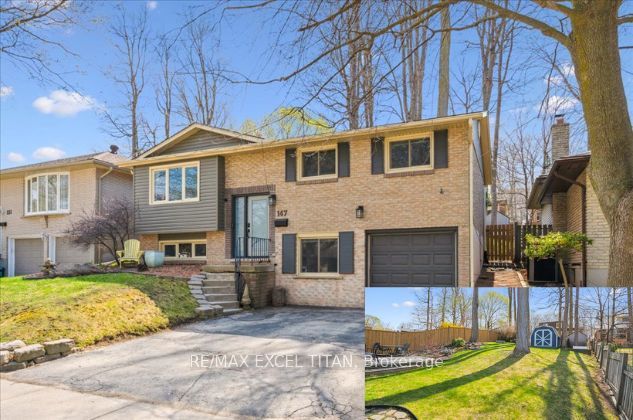$574,900
Last price change Jul 6
46 Pawnee Crescent, London East, ON N5V 2T3
Property Description
Property type
Detached
Lot size
N/A
Style
Sidesplit
Approx. Area
700-1100 Sqft
Room Information
| Room Type | Dimension (length x width) | Features | Level |
|---|---|---|---|
| Kitchen | 3.19 x 3.36 m | N/A | Main |
| Living Room | 4.68 x 3.74 m | N/A | Main |
| Dining Room | 2.69 x 3.34 m | N/A | Main |
| Primary Bedroom | 3.16 x 3.71 m | N/A | Upper |
About 46 Pawnee Crescent
Attention Families & First Time Home Buyers! 46 Pawnee Crescent is Located on a Beautifully Landscaped Corner Lot on a Quiet Street in the Heart of Huron Heights. This Turn Key Side Split offers an Open Concept Main Floor Excellent for Entertaining with Loads of Natural Light and Supplementary Recessed Lighting (2024). A few Steps up you will find 3 Generously Sized Bedrooms and a 4-Piece Bathroom. A few Steps down (with a Separate Back Entrance) provides a Large Additional Bedroom and 2-Piece Bathroom Accompanied by a Secondary Living Area Featuring a Faux Brick Accent Wall and Custom-Built Electric Fireplace (2024) an Excellent Space for Hosting your Guests or the Perfect place for Kids to Play. Further down you will find your Designated Laundry Room and a Utility Room with Tons of Storage Space (Furnace + AC 2024). Fire up the BBQ all Summer Long in your Private and Fully Fenced Back/Side Yard Featuring a Flagstone Patio and Storage Shed. This Long-Standing Neighbourhood is Conveniently Close to Public Transit, Parks, Schools, Shopping, Restaurants and more! What more could you ask for? Book a Private Showing today!
Home Overview
Last updated
8 hours ago
Virtual tour
None
Basement information
Separate Entrance, Full
Building size
--
Status
In-Active
Property sub type
Detached
Maintenance fee
$N/A
Year built
2024
Additional Details
Price Comparison
Location

Angela Yang
Sales Representative, ANCHOR NEW HOMES INC.
MORTGAGE INFO
ESTIMATED PAYMENT
Some information about this property - Pawnee Crescent

Book a Showing
Tour this home with Angela
I agree to receive marketing and customer service calls and text messages from Condomonk. Consent is not a condition of purchase. Msg/data rates may apply. Msg frequency varies. Reply STOP to unsubscribe. Privacy Policy & Terms of Service.












