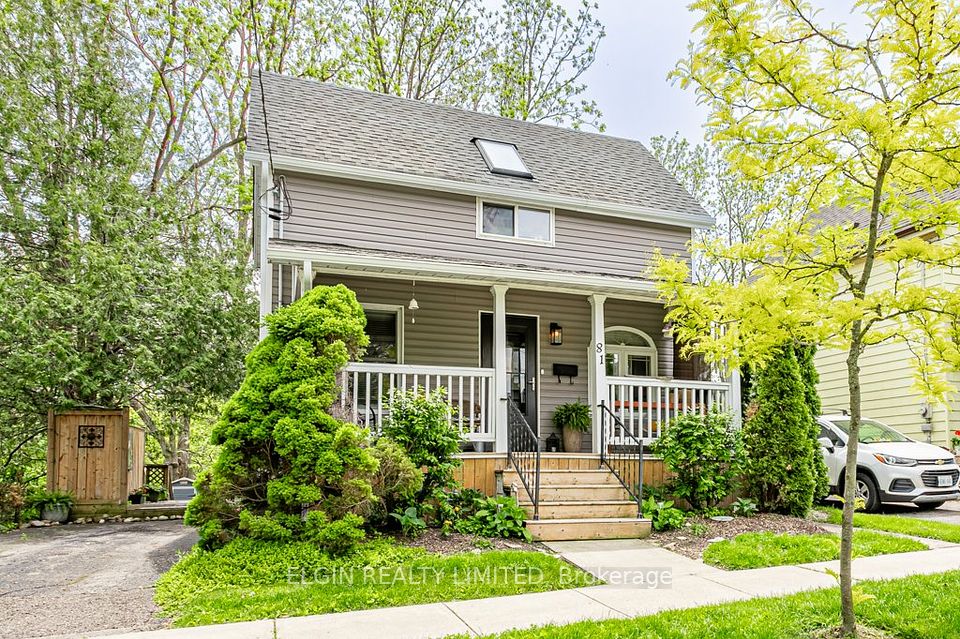$1,850
46 Rothsay Avenue, Toronto W07, ON M8Z 4M3
Property Description
Property type
Detached
Lot size
N/A
Style
Bungalow
Approx. Area
< 700 Sqft
Room Information
| Room Type | Dimension (length x width) | Features | Level |
|---|---|---|---|
| Living Room | N/A | Laminate, Window, Pot Lights | Basement |
| Kitchen | N/A | Ceramic Floor, Window, Pot Lights | Basement |
| Primary Bedroom | N/A | Laminate, Above Grade Window, Closet | Basement |
| Bedroom 2 | N/A | Laminate, Window | Basement |
About 46 Rothsay Avenue
Lower level Detached bungalow in a desirable community of Stonegate-Queensway. Situated in a quiet, family-friendly, established Etobicoke neighborhood. Easy access to schools, Etobicoke Collegiate & Etobicoke School Of The Arts, parks, shopping, Mimico GO, TTC, and major highways. 2 Bedrooms + 1 full bathroom with open concept design from the living room into the kitchen. Pot lights, carpet-free, 1 parking spot, shared storage space under the basement stairs and shed, shared laundry, & shared use of the backyard. Side entrance. Basement Waterproofing 2020. Tenants are responsible for 40% of utilities, along with lawn maintenance and snow removal. Lawn maintenance & snow removal are split responsibilities between upper and lower level tenants.
Home Overview
Last updated
14 hours ago
Virtual tour
None
Basement information
Finished, Separate Entrance
Building size
--
Status
In-Active
Property sub type
Detached
Maintenance fee
$N/A
Year built
--
Additional Details
Location

Angela Yang
Sales Representative, ANCHOR NEW HOMES INC.
Some information about this property - Rothsay Avenue

Book a Showing
Tour this home with Angela
I agree to receive marketing and customer service calls and text messages from Condomonk. Consent is not a condition of purchase. Msg/data rates may apply. Msg frequency varies. Reply STOP to unsubscribe. Privacy Policy & Terms of Service.












