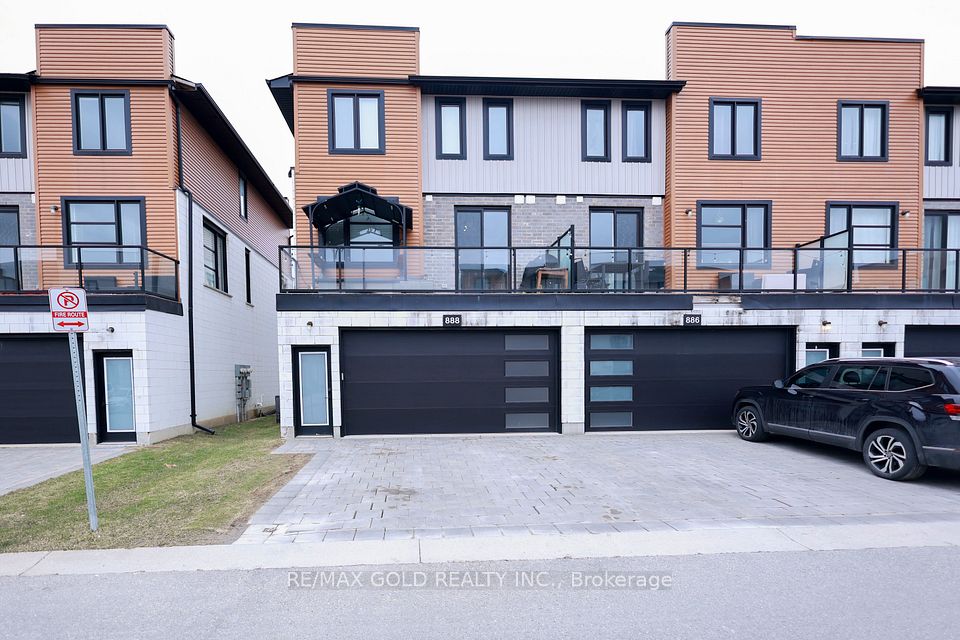$849,000
46 Sarah Jackson Crescent, Toronto W05, ON M3K 2B8
Property Description
Property type
Att/Row/Townhouse
Lot size
N/A
Style
3-Storey
Approx. Area
1100-1500 Sqft
Room Information
| Room Type | Dimension (length x width) | Features | Level |
|---|---|---|---|
| Living Room | 3.75 x 2.75 m | Open Concept, Combined w/Kitchen | Main |
| Bedroom 2 | 3.75 x 2.99 m | N/A | Second |
| Bedroom 3 | 3.75 x 2.87 m | N/A | Second |
| Primary Bedroom | 3.73 x 4.11 m | Walk-In Closet(s) | Third |
About 46 Sarah Jackson Crescent
Priced to Sell! Similar homes here sold for at least $60k more this year. Modern 3+1 bed, 3-bath freehold townhome in a thriving master-planned community steps to Downsview & Stanley Greene Parks. Bright open layout with a sleek white kitchen, quartz counters, 9-ft ceilings, and walkout to a private patio.Spacious 2nd floor bedrooms with a shared 4-pc bath. Top-floor primary retreat with walk-in closet, 5-pc ensuite, and two rooftop terraces.Finished lower level with flex space, 2-pc bath, and direct garage access ideal for a home office or guest area.Close to 291-acre park, trails, splash pad, TTC, GO, Yorkdale, and top amenities. Fast access to Hwy 401 and downtown
Home Overview
Last updated
Jun 27
Virtual tour
None
Basement information
Finished
Building size
--
Status
In-Active
Property sub type
Att/Row/Townhouse
Maintenance fee
$N/A
Year built
--
Additional Details
Price Comparison
Location

Angela Yang
Sales Representative, ANCHOR NEW HOMES INC.
MORTGAGE INFO
ESTIMATED PAYMENT
Some information about this property - Sarah Jackson Crescent

Book a Showing
Tour this home with Angela
I agree to receive marketing and customer service calls and text messages from Condomonk. Consent is not a condition of purchase. Msg/data rates may apply. Msg frequency varies. Reply STOP to unsubscribe. Privacy Policy & Terms of Service.












