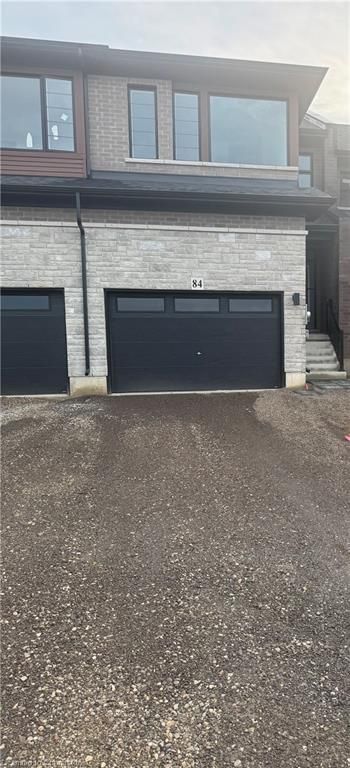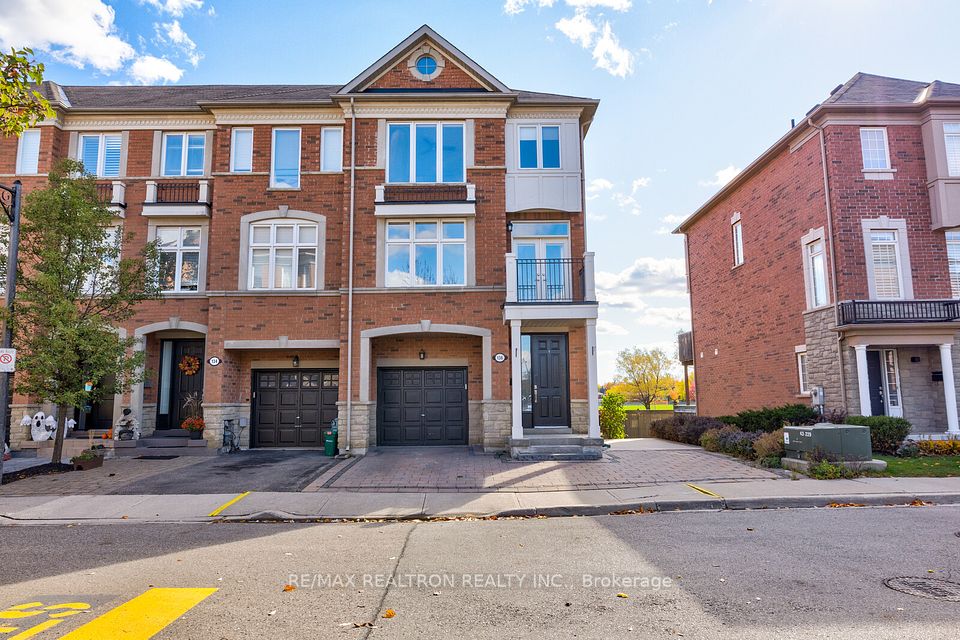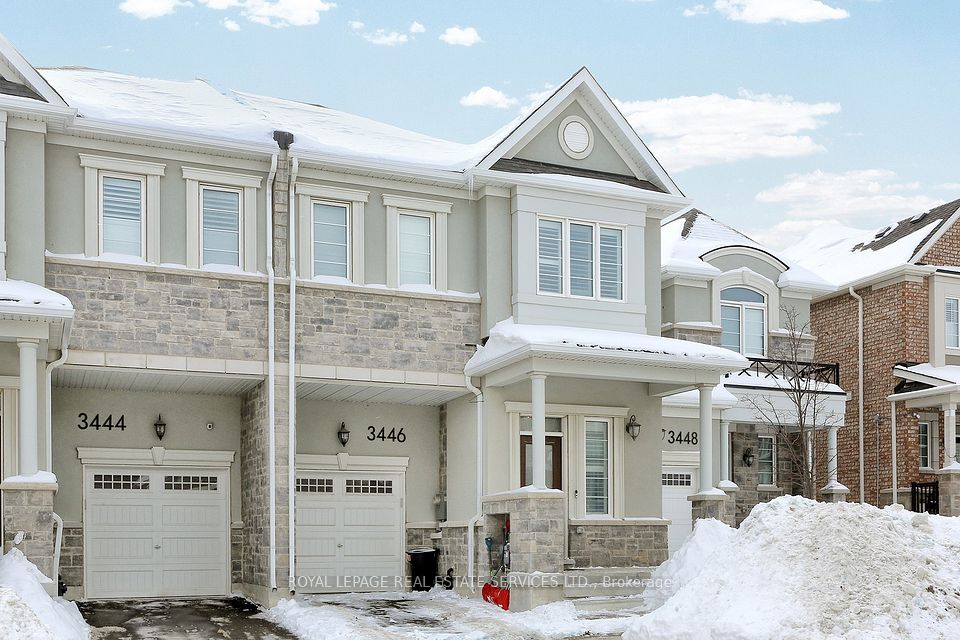$3,500
46 Selina Rose Street, Markham, ON L6C 1N3
Property Description
Property type
Att/Row/Townhouse
Lot size
N/A
Style
3-Storey
Approx. Area
2000-2500 Sqft
Room Information
| Room Type | Dimension (length x width) | Features | Level |
|---|---|---|---|
| Laundry | N/A | Tile Floor, Closet, Separate Room | Ground |
| Kitchen | N/A | Hardwood Floor, Combined w/Dining, W/O To Balcony | Second |
| Dining Room | N/A | Open Concept, Combined w/Kitchen, Picture Window | Second |
| Family Room | N/A | Large Window, Hardwood Floor | Second |
About 46 Selina Rose Street
Brand new Modern style 4-bedroom, 4 bathroom townhouse in sought after Markham by Mattamy. $$$ upgrades are designed and chosen with a great taste. 9-ft ceilings on the ground and second floors, Quality Hardwood flooring throughout with great color and taste. Luxury kitchen open concept, dining area walk out onto a large deck-size balcony. All quartz countertops. Minutes to HWY 404/Costco/Home Depot/ Library/Park/Community Centre/School. All Windows with shutters or blinds. Garage access with remotes and key pad. Tenants pay all water, hydro, gas and hot water tank.
Home Overview
Last updated
2 days ago
Virtual tour
None
Basement information
Unfinished
Building size
--
Status
In-Active
Property sub type
Att/Row/Townhouse
Maintenance fee
$N/A
Year built
--
Additional Details
Location

Angela Yang
Sales Representative, ANCHOR NEW HOMES INC.
Some information about this property - Selina Rose Street

Book a Showing
Tour this home with Angela
I agree to receive marketing and customer service calls and text messages from Condomonk. Consent is not a condition of purchase. Msg/data rates may apply. Msg frequency varies. Reply STOP to unsubscribe. Privacy Policy & Terms of Service.












