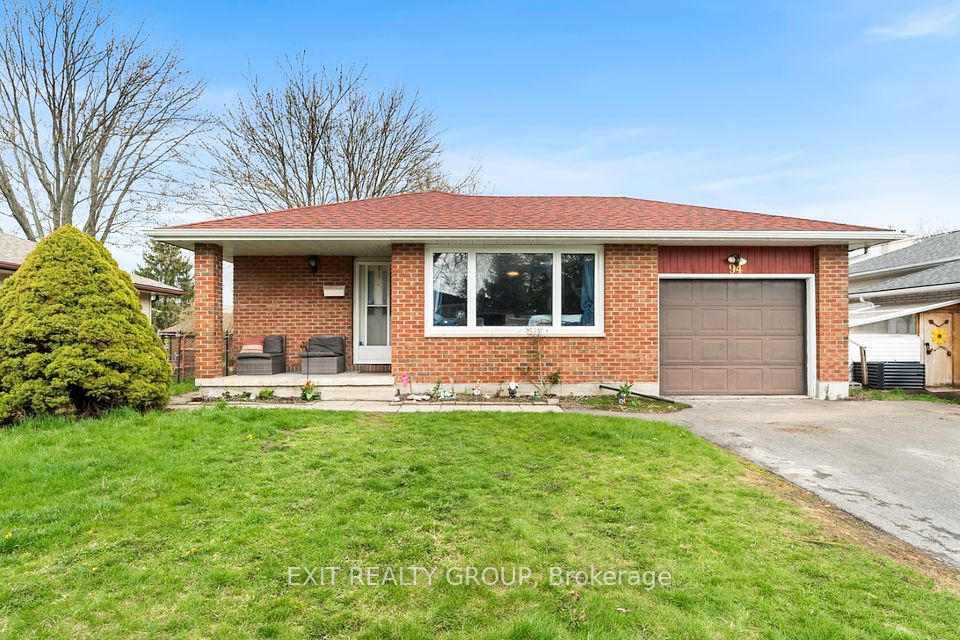$749,900
46 Windrush Crescent, Hamilton, ON L8V 2K8
Property Description
Property type
Detached
Lot size
< .50
Style
Backsplit 4
Approx. Area
1100-1500 Sqft
Room Information
| Room Type | Dimension (length x width) | Features | Level |
|---|---|---|---|
| Living Room | 4.27 x 5.03 m | N/A | Main |
| Dining Room | 4.27 x 3.05 m | N/A | Main |
| Kitchen | 3.96 x 3.35 m | N/A | Main |
| Bedroom | 3.2 x 3.86 m | N/A | Second |
About 46 Windrush Crescent
Attractively priced 4 level back-split located in popular central Hamilton area near Hospitals, schools, parks, city transit, shopping, eateries & quick Linc/Red Hill access. The 1971 built home is situated on 50x101 lot - incs 1337sf above grade living space, 1896sf of below grade area incs basement level apartment & 480sf heated attached 2 garage. Main level ftrs 2pc bath, living room, new kitchen'17, dining room w/patio door WO & garage entry. Primary bedroom highlights upper level completed w/2 add. bedrooms, 4pc bath & roomy hall. Mid-grade level boasts family room incorporating laundry station w/lowest level apartment enjoying kitchenette, 3pc bath, bedroom, utility room, 2 storage rooms & garage walk-up. Extras -newer n/g furnace, AC, 125 hydro, windows'17, garage RU door'17, fenced yard, conc. side patio & interlock double drive.
Home Overview
Last updated
4 hours ago
Virtual tour
None
Basement information
Finished, Full
Building size
--
Status
In-Active
Property sub type
Detached
Maintenance fee
$N/A
Year built
--
Additional Details
Price Comparison
Location

Angela Yang
Sales Representative, ANCHOR NEW HOMES INC.
MORTGAGE INFO
ESTIMATED PAYMENT
Some information about this property - Windrush Crescent

Book a Showing
Tour this home with Angela
I agree to receive marketing and customer service calls and text messages from Condomonk. Consent is not a condition of purchase. Msg/data rates may apply. Msg frequency varies. Reply STOP to unsubscribe. Privacy Policy & Terms of Service.






