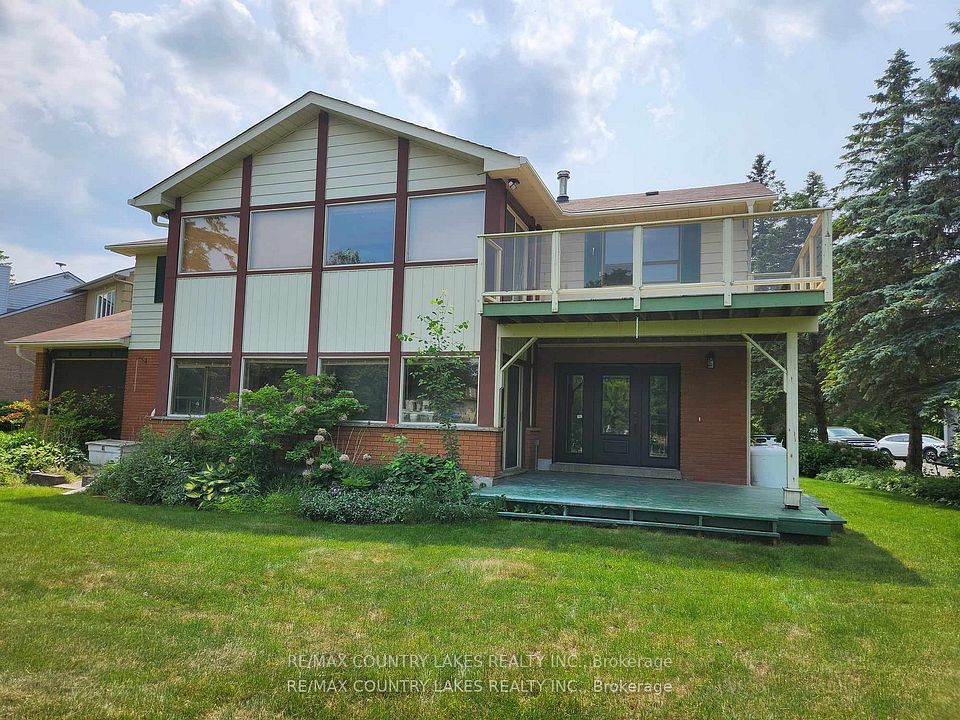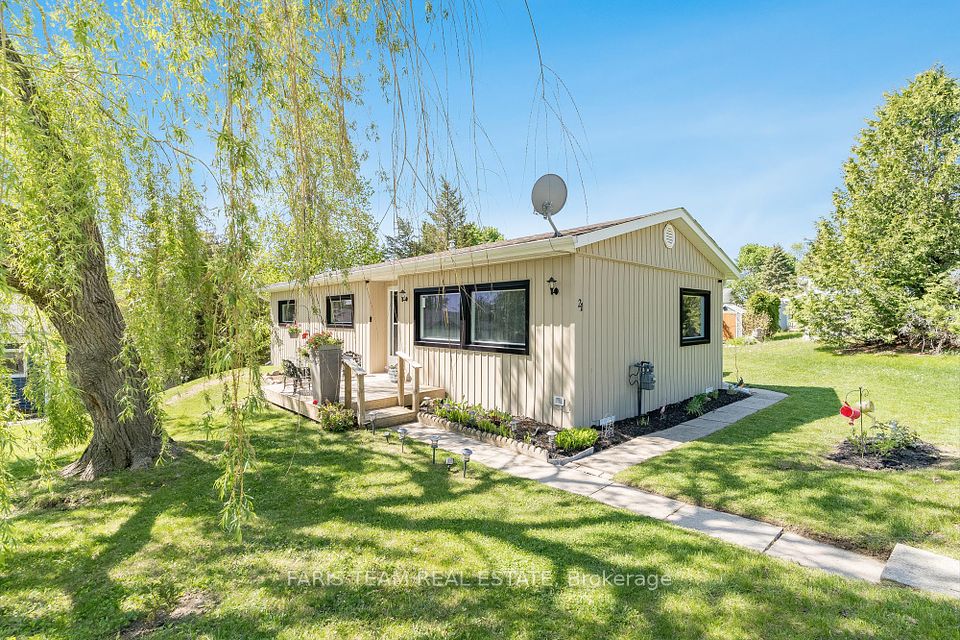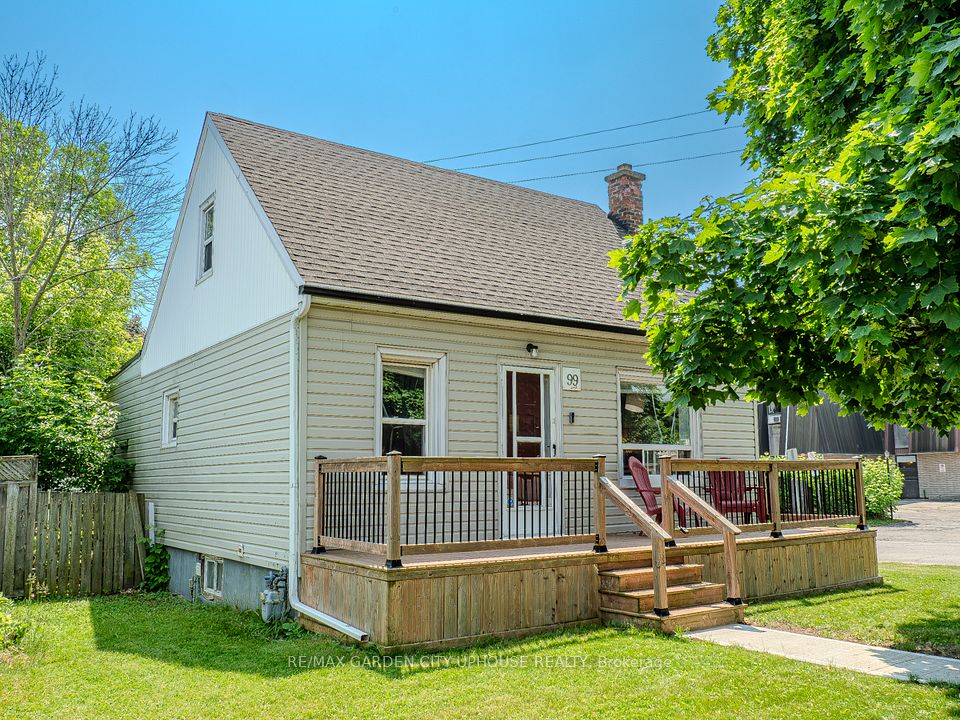$2,600
Last price change 1 day ago
464 Fitch Street, Welland, ON L3C 4W9
Property Description
Property type
Detached
Lot size
N/A
Style
Sidesplit
Approx. Area
1500-2000 Sqft
Room Information
| Room Type | Dimension (length x width) | Features | Level |
|---|---|---|---|
| Family Room | 5.66 x 4.14 m | N/A | Main |
| Dining Room | 2.9 x 2.74 m | N/A | Main |
| Kitchen | 4.88 x 2.74 m | N/A | Main |
| Bedroom | 4.09 x 3.78 m | N/A | Second |
About 464 Fitch Street
FULL HOUSE FOR RENT!! Located near the intersection of Clare Ave and Fitch Street, this home is close to various amenities: Pelham Hills Golf Club, Maple Park, Welland River, Sobeys, Tim Hortons, Gordon Public School and Elementary School Catholic Du Sacre-Coeur. The spacious home offers over 3 levels of finished square footage and more storage than you could ask for. Offering 3 bedrooms, 1.5 bathrooms, updated kitchen with appliances, dining area, spacious living room, recroom, office/den, laundry room, and central air conditioning. Additional features include 2 attached garages, sunroom, patio, sun shelter, shed, motion sensor cameras, partially fenced yard and parking for 4+ vehicles. Tenant to pay all utilities: gas, hydro, water, and internet.
Home Overview
Last updated
1 day ago
Virtual tour
None
Basement information
Finished
Building size
--
Status
In-Active
Property sub type
Detached
Maintenance fee
$N/A
Year built
--
Additional Details
Location

Angela Yang
Sales Representative, ANCHOR NEW HOMES INC.
Some information about this property - Fitch Street

Book a Showing
Tour this home with Angela
I agree to receive marketing and customer service calls and text messages from Condomonk. Consent is not a condition of purchase. Msg/data rates may apply. Msg frequency varies. Reply STOP to unsubscribe. Privacy Policy & Terms of Service.












