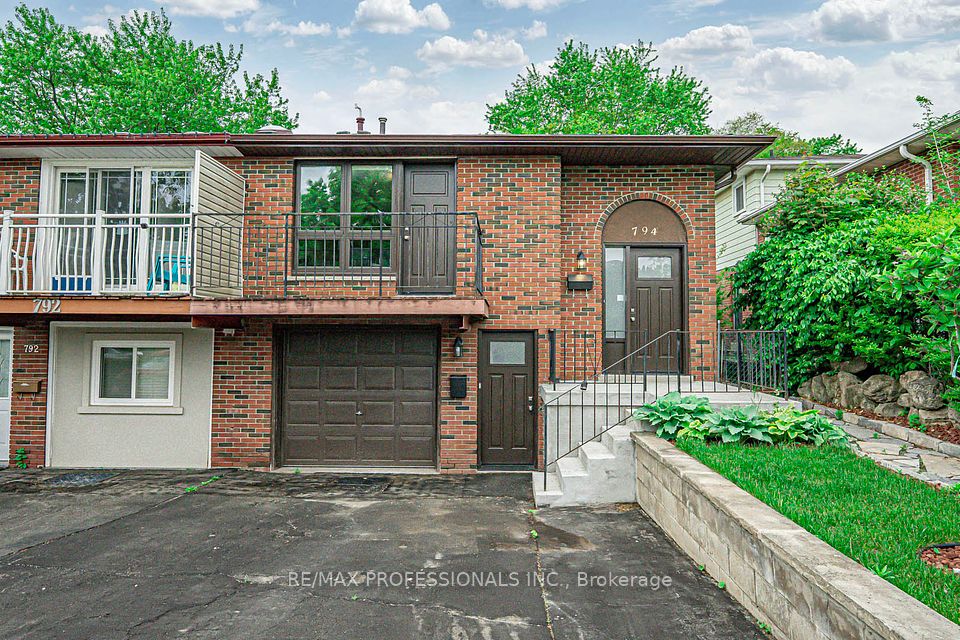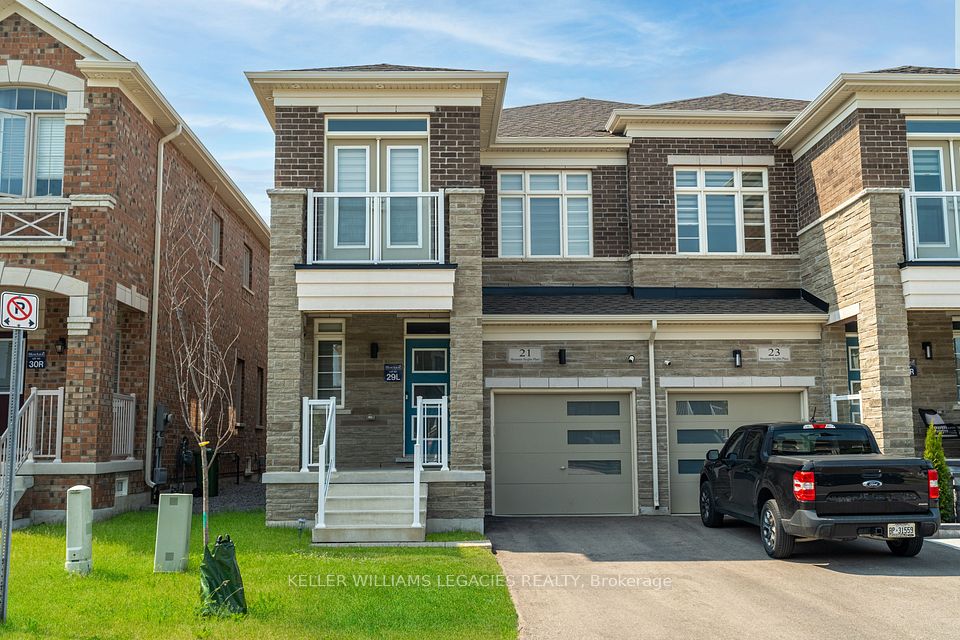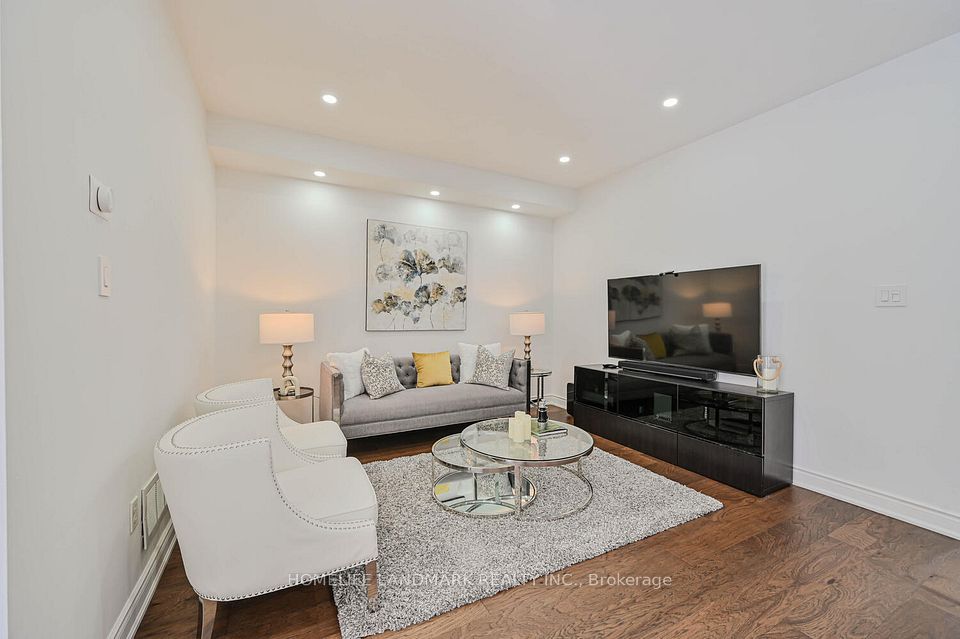$1,399,000
Last price change 10 hours ago
465 Pape Avenue, Toronto E01, ON M4K 3P6
Property Description
Property type
Semi-Detached
Lot size
N/A
Style
3-Storey
Approx. Area
1500-2000 Sqft
Room Information
| Room Type | Dimension (length x width) | Features | Level |
|---|---|---|---|
| Living Room | 3.54 x 4.7 m | Hardwood Floor, Combined w/Dining, Fireplace | Main |
| Dining Room | 3.43 x 3.91 m | Hardwood Floor, Combined w/Living, Pot Lights | Main |
| Kitchen | 3.51 x 4.7 m | Hardwood Floor, Centre Island, W/O To Deck | Main |
| Bedroom 2 | 2.83 x 3.49 m | Hardwood Floor, Window, Closet | Second |
About 465 Pape Avenue
Nestled in the heart of one of Torontos most sought-after neighbourhoods, this stunning3-storey semi-detached home on a quiet, residential stretch of Pape Avenue is a rare blend of character, convenience, and community. Step inside to discover four beautifully finished levels offering exceptional space, light, and versatility. The open-concept main floor features warm hardwood flooring, a charming fireplace, and elegant living and dining areas perfect for hosting or cozy evenings at home. The chef-inspired kitchen is a showstopper, complete with high-end appliances and oversized custom sliding glass doors that open seamlessly to a spacious, low-maintenance back deck an entertainers dream or a serene private escape. Upstairs, the second floor features two generous bedrooms, a modern 3-piece bath, and a large, light-filled family room anchored by a bay window that brings in abundant natural light ideal for movie nights, play space, or quiet lounging. A skylight above floods both the second floor and the third-floor primary suite with beautiful natural light, creating a bright and airy atmosphere throughout the home. The top-floor primary retreat is a true sanctuary, offering city views, ample walk-in his and hers closet space, and a luxurious spa-like 4-piece ensuite with heated floors. Wake up each day bathed in natural light and serenity. The fully finished basement adds even more flexibility, perfect as a recreation room, home office, or nanny suite, complete with its own 3-piece bathroom. Outside, enjoy the rare convenience of 2-car laneway parking, a large storage shed, and a beautifully landscaped front garden blooming with mature perennials. With Withrow Park just steps away, offering playgrounds, sports courts, and a community hub, plus the upcoming Ontario Line bringing expanded transit access, this home effortlessly balances peace and connectivity. Surrounded by top-rated schools, vibrant shops, cafes, and a tight-knit community atmosphere!
Home Overview
Last updated
10 hours ago
Virtual tour
None
Basement information
Full, Finished
Building size
--
Status
In-Active
Property sub type
Semi-Detached
Maintenance fee
$N/A
Year built
--
Additional Details
Price Comparison
Location

Angela Yang
Sales Representative, ANCHOR NEW HOMES INC.
MORTGAGE INFO
ESTIMATED PAYMENT
Some information about this property - Pape Avenue

Book a Showing
Tour this home with Angela
I agree to receive marketing and customer service calls and text messages from Condomonk. Consent is not a condition of purchase. Msg/data rates may apply. Msg frequency varies. Reply STOP to unsubscribe. Privacy Policy & Terms of Service.












