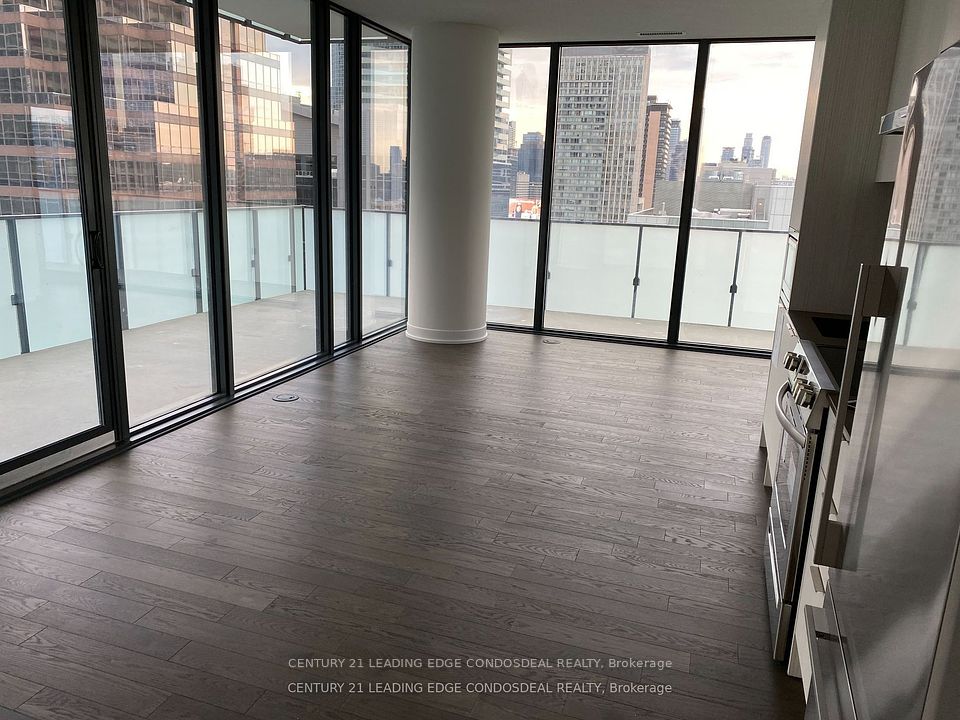$2,890
4655 Glen Erin Drive, Mississauga, ON L5M 0Z1
Property Description
Property type
Condo Apartment
Lot size
N/A
Style
Apartment
Approx. Area
800-899 Sqft
Room Information
| Room Type | Dimension (length x width) | Features | Level |
|---|---|---|---|
| Living Room | 7.59 x 3.14 m | W/O To Porch, Open Concept, Combined w/Dining | Main |
| Dining Room | 7.59 x 3.14 m | Open Concept, Laminate, Combined w/Living | Main |
| Kitchen | 3.84 x 5.97 m | Open Concept, Combined w/Dining, Stainless Steel Appl | Main |
| Primary Bedroom | 3.44 x 3.05 m | Laminate, Ensuite Bath, Closet | Main |
About 4655 Glen Erin Drive
Experience luxury living in this 2BR & 2WR ground floor unit atDowntown Erin Mills Condos, just steps away from Erin Mills TownCentre. The open-concept design, 9-foot ceilings, and modern finishescreate an inviting ambiance. The kitchen, complete with a center islandand tall cabinets, offers ample space for your culinary endeavors.Sunlight pours in through the floor-to-ceiling windows, brightening thespace. With over 8 acres of landscaped grounds & 17,000 sqft ofamenities, including an indoor pool, sauna, gym, library, and rooftopterrace with BBQ areas, you'll have all you need for relaxation &recreation. Top-rated schools are easily accessible, with a school busstop at the building. Conveniently located near Credit Valley Hospital,the library, UTM, this ground floor unit eliminates the need forelevators.
Home Overview
Last updated
15 hours ago
Virtual tour
None
Basement information
None
Building size
--
Status
In-Active
Property sub type
Condo Apartment
Maintenance fee
$N/A
Year built
--
Additional Details
Location

Angela Yang
Sales Representative, ANCHOR NEW HOMES INC.
Some information about this property - Glen Erin Drive

Book a Showing
Tour this home with Angela
I agree to receive marketing and customer service calls and text messages from Condomonk. Consent is not a condition of purchase. Msg/data rates may apply. Msg frequency varies. Reply STOP to unsubscribe. Privacy Policy & Terms of Service.












