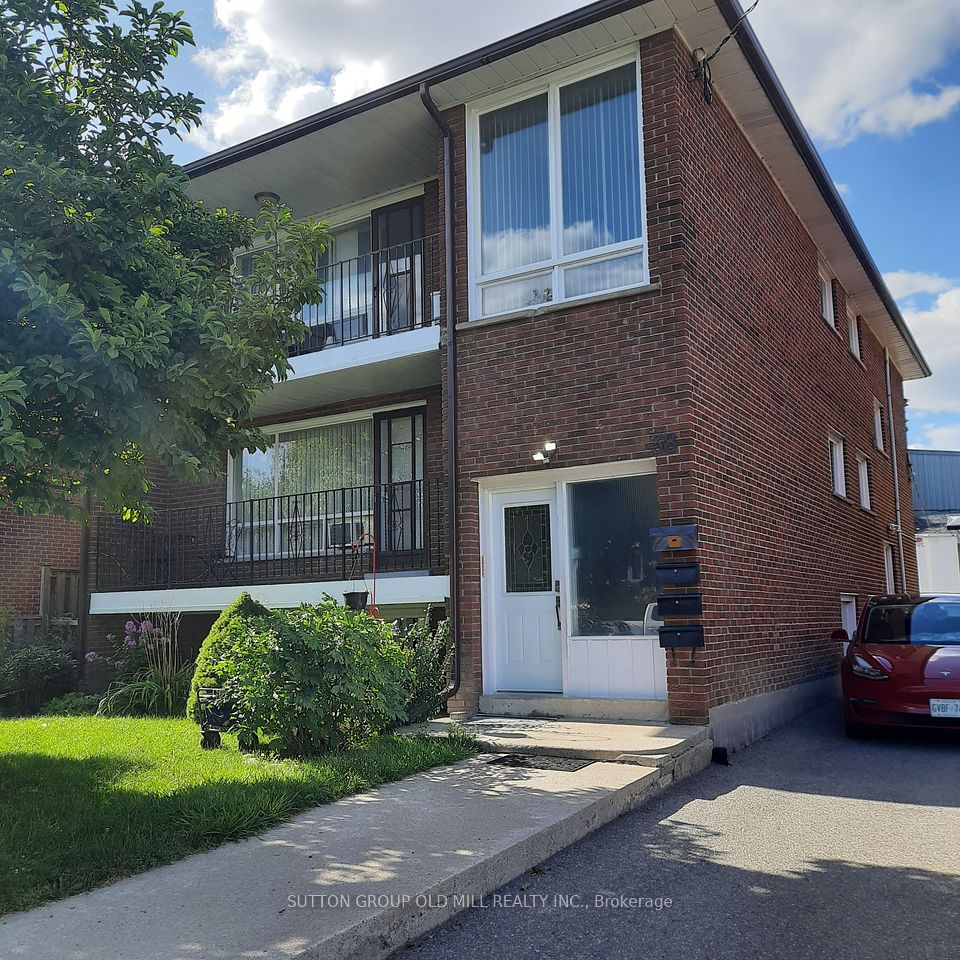$3,050
468 Ridelle Avenue, Toronto W04, ON M6B 1K5
Property Description
Property type
Triplex
Lot size
N/A
Style
2-Storey
Approx. Area
700-1100 Sqft
Room Information
| Room Type | Dimension (length x width) | Features | Level |
|---|---|---|---|
| Primary Bedroom | 4.4 x 3 m | Double Closet, North View | Main |
| Bedroom 2 | 3.3 x 3 m | B/I Closet, North View | Main |
| Bedroom 3 | 3.2 x 3 m | B/I Closet, East View | Main |
| Kitchen | 3.3 x 3 m | Double Sink, Backsplash, West View | Main |
About 468 Ridelle Avenue
Finally a generously-sized rental that checks off all the boxes! This clean, bright and well-proportioned main floor 3-bedroom unit offers the perfect blend of space, comfort, and location. Featuring a bright and airy open-concept living and dining area, a kitchen with plenty of light and ample storage, and 3 good-size bedrooms each with closets and large windows, there is room here to live, work, and relax with ease. One parking spot available. Easy access to the laundry room in the basement without going outside. Quick access to Dufferin, Marlee, and Glencairn bus stops, just minutes to your choice of multiple subway stations, including Glencairn, Eglinton, the upcoming New LRT route, Lawrence Square and Yorkdale. Enjoy the convenience of Zito's Marketplace, Sobey's, Bakeries, Cafes, wellness centers, and the York Beltline Trail just to name a few. You don't want to miss this one.
Home Overview
Last updated
15 hours ago
Virtual tour
None
Basement information
Other
Building size
--
Status
In-Active
Property sub type
Triplex
Maintenance fee
$N/A
Year built
--
Additional Details
Location

Angela Yang
Sales Representative, ANCHOR NEW HOMES INC.
Some information about this property - Ridelle Avenue

Book a Showing
Tour this home with Angela
I agree to receive marketing and customer service calls and text messages from Condomonk. Consent is not a condition of purchase. Msg/data rates may apply. Msg frequency varies. Reply STOP to unsubscribe. Privacy Policy & Terms of Service.












